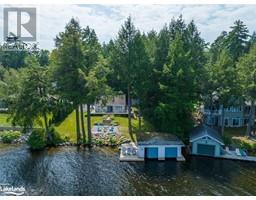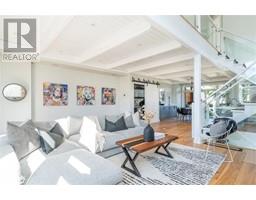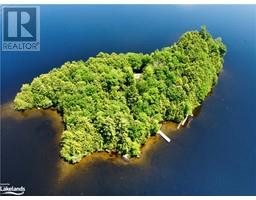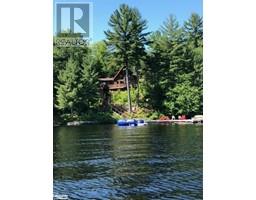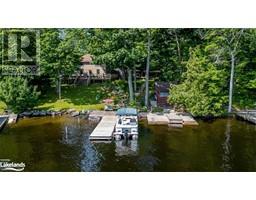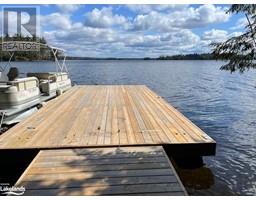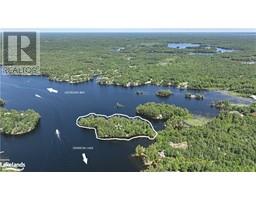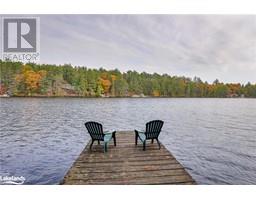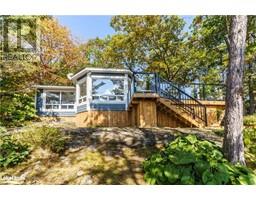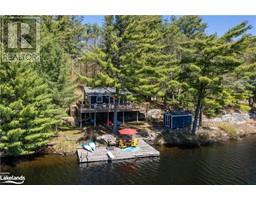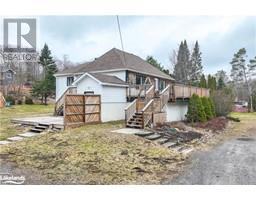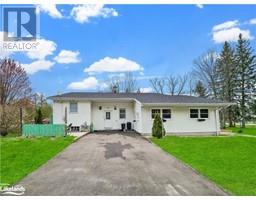1130 PARKERS POINT Road Morrison, Gravenhurst, Ontario, CA
Address: 1130 PARKERS POINT Road, Gravenhurst, Ontario
Summary Report Property
- MKT ID40599583
- Building TypeHouse
- Property TypeSingle Family
- StatusBuy
- Added2 weeks ago
- Bedrooms4
- Bathrooms3
- Area1662 sq. ft.
- DirectionNo Data
- Added On18 Jun 2024
Property Overview
Welcome to 1130 Parker’s Point Road, where resort-style living and nostalgic cottage experiences combine to create the perfect 4-season property on desirable Lake Muskoka. Enjoy cottage ownership without the hassle of maintenance, plus a wealth of amenities: a beautiful sand beach, boat and Sea-Doo slips, water trampoline, kayaks and canoes, tennis courts, playground, granite fire pit, and 45 forested acres with hiking and snowmobile trails. All this is part of Elms Resort, a boutique community of 10 freehold cottages on Lake Muskoka. Upon entering this 4-bedroom, 2.5-bathroom cottage, you're greeted by stunning views of Muskoka Bay. The main floor boasts an open-concept design with floor-to-ceiling windows, a newly installed 2-way fireplace, and an oversized front patio—ideal for entertaining. The second floor features 4 spacious bedrooms and 2 full baths, including a principal suite with lake views, a steam shower, and a whirlpool tub. Located on a municipally maintained road, it's just minutes by car or boat to Gravenhurst for amenities, the Gravenhurst Wharf, and world-class golf at Muskoka Bay Resort. Zoning allows for expansion up to 5,000 sq. ft. Make 1130 Parker’s Point Road your perfect Muskoka retreat. (id:51532)
Tags
| Property Summary |
|---|
| Building |
|---|
| Land |
|---|
| Level | Rooms | Dimensions |
|---|---|---|
| Second level | 4pc Bathroom | Measurements not available |
| Full bathroom | Measurements not available | |
| Other | 14'9'' x 17'2'' | |
| Primary Bedroom | 14'9'' x 1'5'' | |
| Bedroom | 11'7'' x 9'6'' | |
| Bedroom | 9'11'' x 9'6'' | |
| Bedroom | 9'11'' x 9'6'' | |
| Main level | 2pc Bathroom | Measurements not available |
| Laundry room | 12'0'' x 8'0'' | |
| Dining room | 12'4'' x 18'6'' | |
| Living room | 11'6'' x 18'0'' | |
| Kitchen | 24'7'' x 21'9'' |
| Features | |||||
|---|---|---|---|---|---|
| Conservation/green belt | Country residential | Central Vacuum | |||
| Dishwasher | Dryer | Refrigerator | |||
| Stove | Water softener | Washer | |||
| Microwave Built-in | Ductless | ||||










































