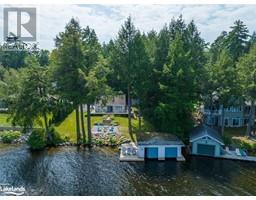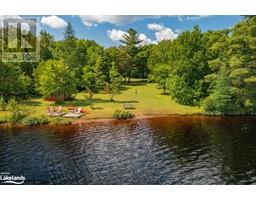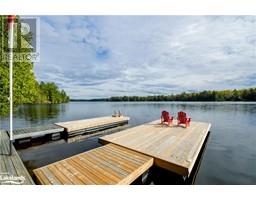191 CHALET Crescent Chaffey, Huntsville, Ontario, CA
Address: 191 CHALET Crescent, Huntsville, Ontario
Summary Report Property
- MKT ID40595141
- Building TypeHouse
- Property TypeSingle Family
- StatusBuy
- Added22 weeks ago
- Bedrooms3
- Bathrooms2
- Area983 sq. ft.
- DirectionNo Data
- Added On18 Jun 2024
Property Overview
Discover Your Retreat At Hidden Valley, Nestled In The Charming Town Of Huntsville, Ontario, Within The Breathtaking Muskoka Region. This Luminous And Expansive 3-Bedroom, 2-Bathroom Cottage Offers A Tranquil Getaway With Endless Year-Round Activities. With Exclusive Access To Peninsula Lake, Including Your Own Private Beach And Docks, Indulge In Serene Waterside Moments. Embrace The Winter Wonderland With Hidden Valley Ski Resort Just Steps Away, While Huntsville Boasts Year-Round Amenities. Inside, Relish In Tree-Framed Vistas From Every Window And The Inviting Open-Concept Layout On The Main Floor, Complete With Vaulted Ceilings And Exposed Wood Beams. With A Wraparound Deck For Basking In The Sun, This Fully Renovated Property Spans Two Floors, Boasting Tasteful Upgrades Such As Enhanced Insulation, A New Septic Tank, And A Propane Furnace Installed In 2016. This Property Is The Perfect Investment/Hybrid Model With Great Rental Demand During The Ski Season & Summer Months. Whether Your Dream Getaway Or Investment, Seize The Opportunity To Make This Impressive Year Round Cottage Yours! (id:51532)
Tags
| Property Summary |
|---|
| Building |
|---|
| Land |
|---|
| Level | Rooms | Dimensions |
|---|---|---|
| Basement | Bedroom | 12'3'' x 10'1'' |
| 3pc Bathroom | 6'9'' x 6'2'' | |
| Laundry room | 12'3'' x 6'0'' | |
| Laundry room | 12'3'' x 6'0'' | |
| Bedroom | 12'2'' x 9'4'' | |
| Recreation room | 13'1'' x 24'7'' | |
| Main level | 3pc Bathroom | 9'2'' x 4'0'' |
| Bedroom | 12'8'' x 10'6'' | |
| Kitchen | 13'0'' x 10'10'' | |
| Dining room | 13'0'' x 7'4'' | |
| Living room | 14'1'' x 33'5'' |
| Features | |||||
|---|---|---|---|---|---|
| Visual exposure | Paved driveway | Country residential | |||
| Dishwasher | Dryer | Refrigerator | |||
| Stove | Water purifier | Washer | |||
| Microwave Built-in | Window Coverings | Central air conditioning | |||























































