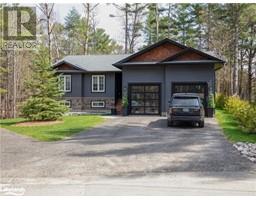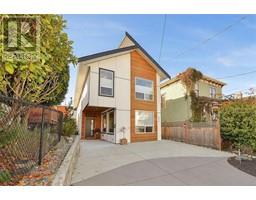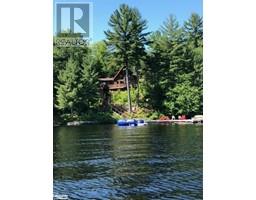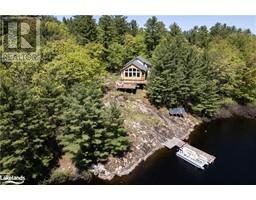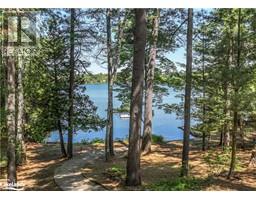150 LOFTY PINES Crescent Gravenhurst, Gravenhurst, Ontario, CA
Address: 150 LOFTY PINES Crescent, Gravenhurst, Ontario
4 Beds2 Baths2006 sqftStatus: Buy Views : 52
Price
$549,900
Summary Report Property
- MKT ID40634886
- Building TypeHouse
- Property TypeSingle Family
- StatusBuy
- Added13 weeks ago
- Bedrooms4
- Bathrooms2
- Area2006 sq. ft.
- DirectionNo Data
- Added On20 Aug 2024
Property Overview
In town Bungalow with a level lot in a cul-de-sac. Nice landscaped yard with side deck on a pie shaped lot. Treed back lot line for privacy. Basement has been finished and has potential for a in law suite. This home has 2 bedrooms up and 2 bedrooms down with an electric fireplace in the living room. . Roof was reshingled in 2023. Close access to amenities. Walking distance to Beech Grove Public School. Central air conditioning. Attached single car garage with a direct entrance to the house. Paved driveway. All appliances included. Municipal water and sewer services. (id:51532)
Tags
| Property Summary |
|---|
Property Type
Single Family
Building Type
House
Storeys
1
Square Footage
2006 sqft
Subdivision Name
Gravenhurst
Title
Freehold
Land Size
under 1/2 acre
Built in
1969
| Building |
|---|
Bedrooms
Above Grade
2
Below Grade
2
Bathrooms
Total
4
Interior Features
Appliances Included
Central Vacuum, Dishwasher, Dryer, Freezer, Refrigerator, Stove, Washer, Garage door opener
Basement Type
Full (Finished)
Building Features
Features
Cul-de-sac
Style
Detached
Architecture Style
Bungalow
Construction Material
Wood frame
Square Footage
2006 sqft
Rental Equipment
None
Heating & Cooling
Cooling
Central air conditioning, None
Heating Type
Baseboard heaters
Utilities
Utility Sewer
Municipal sewage system
Water
Municipal water
Exterior Features
Exterior Finish
Brick Veneer, Wood
Parking
Total Parking Spaces
2
| Land |
|---|
Other Property Information
Zoning Description
R1
| Level | Rooms | Dimensions |
|---|---|---|
| Basement | Pantry | 9' x 7'8'' |
| Kitchen | 11'2'' x 10'8'' | |
| Bedroom | 10'8'' x 8'5'' | |
| Bedroom | 10'8'' x 8'4'' | |
| Recreation room | 34' x 10'8'' | |
| Lower level | 3pc Bathroom | 7'8'' x 5'9'' |
| Main level | 4pc Bathroom | 7'8'' x 5'9'' |
| Bedroom | 11'2'' x 9'10'' | |
| Primary Bedroom | 10'10'' x 10'1'' | |
| Dining room | 10'1'' x 9'3'' | |
| Eat in kitchen | 16'1'' x 10'1'' | |
| Living room | 21'5'' x 16'3'' |
| Features | |||||
|---|---|---|---|---|---|
| Cul-de-sac | Central Vacuum | Dishwasher | |||
| Dryer | Freezer | Refrigerator | |||
| Stove | Washer | Garage door opener | |||
| Central air conditioning | None | ||||


















