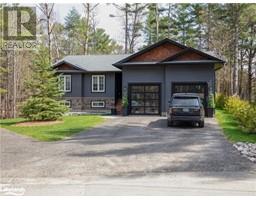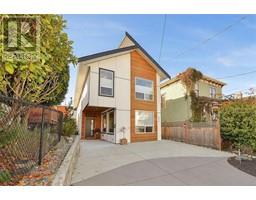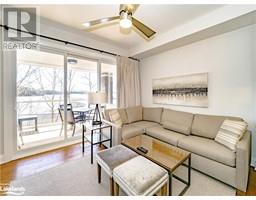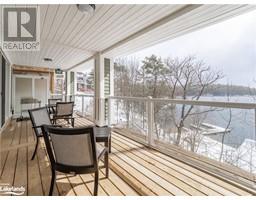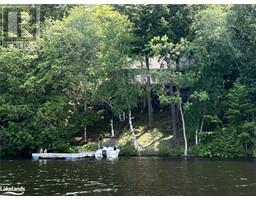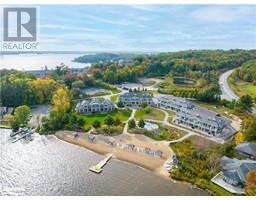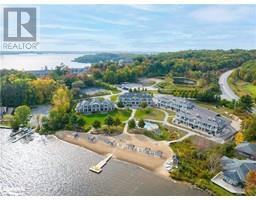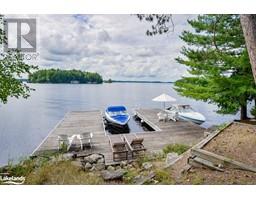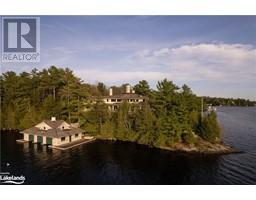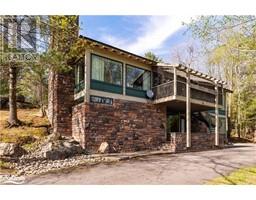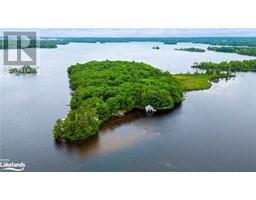1095 PETER Road Macaulay, BRACEBRIDGE, Ontario, CA
Address: 1095 PETER Road, Bracebridge, Ontario
Summary Report Property
- MKT ID40591708
- Building TypeHouse
- Property TypeSingle Family
- StatusBuy
- Added22 weeks ago
- Bedrooms4
- Bathrooms2
- Area1651 sq. ft.
- DirectionNo Data
- Added On17 Jun 2024
Property Overview
Fully winterized turnkey cottage located on a township maintained 4 season road. West facing Level lot with lots of table land and a sandy beach with a gradual entry into the lake. Healey Lake is spring fed, peaceful and quiet. Great for kayaking and fishing. Updated Viceroy with cathedral ceilings in the great room and bedrooms. Updates include Tiled main floor bathroom, kitchen and countertops, full finished walkout basement. Main floor is 903 sqft and the walkout basement has a additional 748sqft of finished living space. Second bathroom and 4th bedroom or office in the basement. New septic system 2022, new metal roof 2022 with a recent dock . Good municipal access road to the cottage and a 15 minute drive to Shopping in Bracebridge. Snowmobile trails nearby, Rental income potential. and unlimited wireless service is available. Sunny exposure for your afternoon water activities and sunsets. Large deck overlooking the lake and beach and lower level stone patio from the walkout basement. (id:51532)
Tags
| Property Summary |
|---|
| Building |
|---|
| Land |
|---|
| Level | Rooms | Dimensions |
|---|---|---|
| Lower level | Storage | 8'8'' x 5'8'' |
| 3pc Bathroom | 10'4'' x 6'10'' | |
| Bedroom | 10'3'' x 10'6'' | |
| Recreation room | 25'4'' x 25'3'' | |
| Main level | 4pc Bathroom | 11'3'' x 5' |
| Bedroom | 11'3'' x 7'0'' | |
| Bedroom | 11'3'' x 7'3'' | |
| Primary Bedroom | 11'3'' x 9'11'' | |
| Living room | 15'3'' x 15'6'' | |
| Kitchen | 15'3'' x 7'0'' | |
| Dining room | 15'3'' x 8'6'' |
| Features | |||||
|---|---|---|---|---|---|
| Country residential | Recreational | Dryer | |||
| Refrigerator | Stove | Washer | |||
| Hood Fan | Window Coverings | None | |||









































