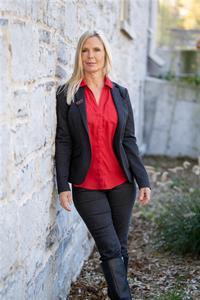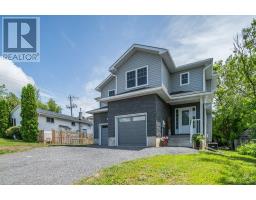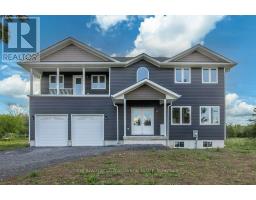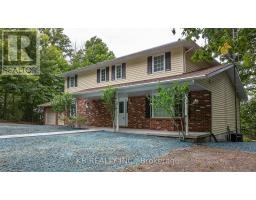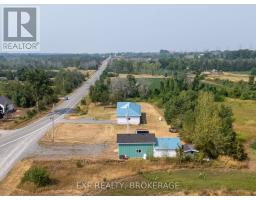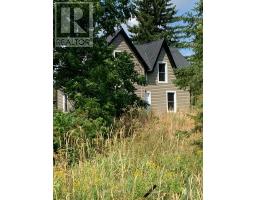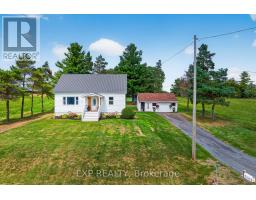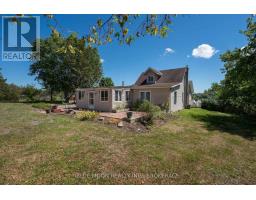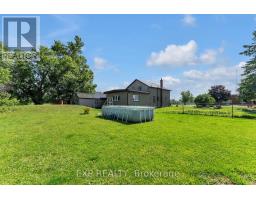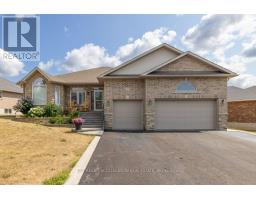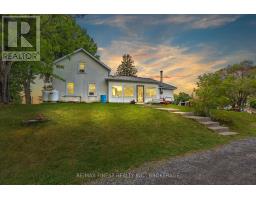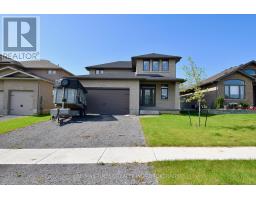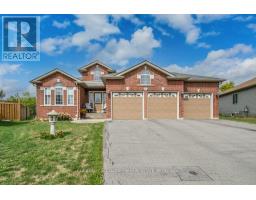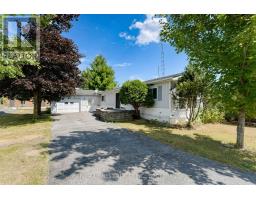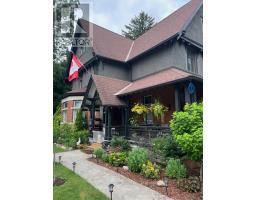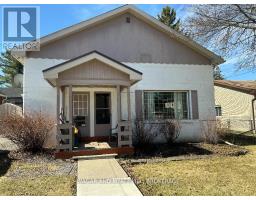35 RIVERVIEW DRIVE, Greater Napanee (Greater Napanee), Ontario, CA
Address: 35 RIVERVIEW DRIVE, Greater Napanee (Greater Napanee), Ontario
Summary Report Property
- MKT IDX12282535
- Building TypeHouse
- Property TypeSingle Family
- StatusBuy
- Added4 weeks ago
- Bedrooms5
- Bathrooms2
- Area700 sq. ft.
- DirectionNo Data
- Added On25 Aug 2025
Property Overview
Welcome to this spacious home tucked away in a premium location on a quiet cul-de-sac. From the moment you arrive, you'll notice the beautifully landscaped exterior and mature trees in the backyard that offer both privacy and a peaceful setting. Step inside to an inviting open-concept main level featuring hardwood floors that are perfect for everyday living. Upstairs, you'll find three comfortable bedrooms and a full bathroom. The lower walk-out level offers great versatility with the possibility of an in-law suite. It has an electric fireplace, a generous rec room, and 2 more bedrooms. Just below, another level provides plenty of storage space along with a convenient laundry area. The detached garage is truly a standout, with two ten-foot doors and soaring 12-foot ceilings - ideal for parking an RV, setting up a workshop, or installing a hoist. A double carport keeps additional vehicles sheltered, while a separate heated office off the garage makes working from home both comfortable and practical. Outdoor living is just as impressive, with a covered area that includes a hot tub to the side for relaxing evenings and a large patio perfect for summer gatherings. This home combines thoughtful design, ample space, and an unbeatable location to create a place you'll be proud to call your own. (id:51532)
Tags
| Property Summary |
|---|
| Building |
|---|
| Level | Rooms | Dimensions |
|---|---|---|
| Second level | Bathroom | 2.48 m x 3.28 m |
| Bedroom | 2.74 m x 4.21 m | |
| Bedroom | 2.96 m x 3.05 m | |
| Primary Bedroom | 3.24 m x 4.23 m | |
| Lower level | Family room | 5.7 m x 5.88 m |
| Bathroom | 1.61 m x 1.42 m | |
| Bedroom | 2.79 m x 3.11 m | |
| Bedroom | 2.75 m x 3.11 m | |
| Main level | Dining room | 3.05 m x 3.98 m |
| Kitchen | 2.29 m x 3.98 m | |
| Living room | 5.32 m x 4.1 m |
| Features | |||||
|---|---|---|---|---|---|
| Level | Carpet Free | Detached Garage | |||
| Garage | Hot Tub | Garage door opener remote(s) | |||
| Central Vacuum | Dishwasher | Dryer | |||
| Garage door opener | Stove | Washer | |||
| Refrigerator | Walk out | Central air conditioning | |||
| Fireplace(s) | |||||



















































