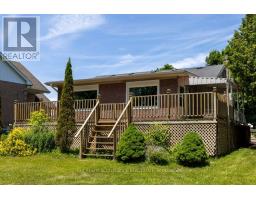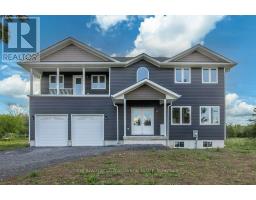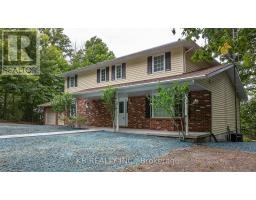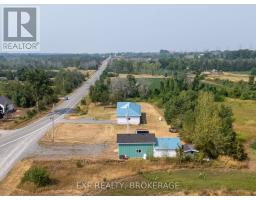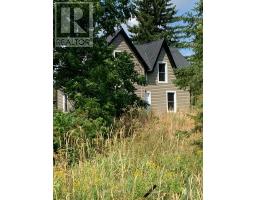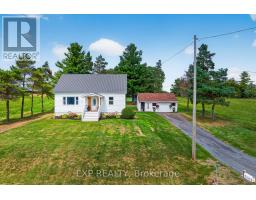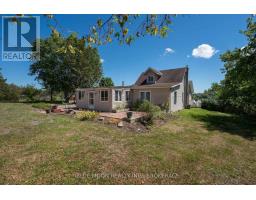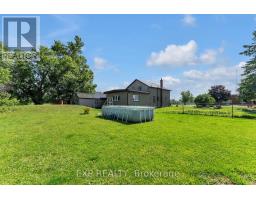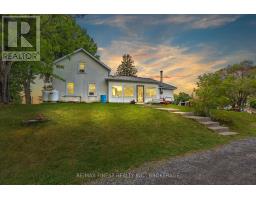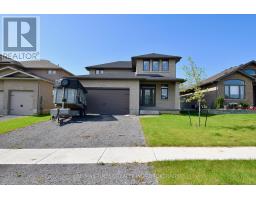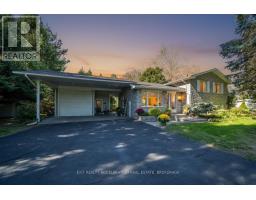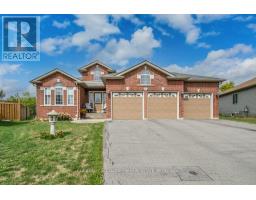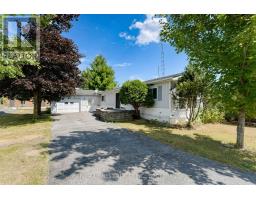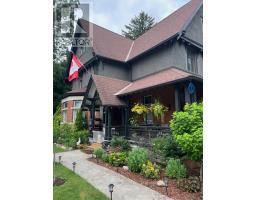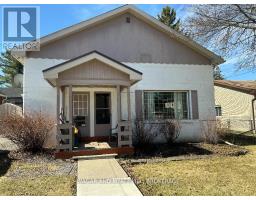63 ASHWOOD CRESCENT, Greater Napanee (Greater Napanee), Ontario, CA
Address: 63 ASHWOOD CRESCENT, Greater Napanee (Greater Napanee), Ontario
Summary Report Property
- MKT IDX12302793
- Building TypeHouse
- Property TypeSingle Family
- StatusBuy
- Added4 weeks ago
- Bedrooms4
- Bathrooms3
- Area1500 sq. ft.
- DirectionNo Data
- Added On24 Aug 2025
Property Overview
Nestled in a sought-after neighborhood, this stunning executive all-brick bungalow offers the perfect blend of modern comfort and timeless sophistication. Situated on a fully fenced lot, the property features an attached 3-car garage and an oversized driveway providing ample parking for family and guests alike. As you step inside, you're welcomed by a grand, spacious foyer and rich hardwood flooring that flows seamlessly throughout the main level. The open-concept layout connects the living room and gourmet kitchen, which is equipped with modern appliances, granite countertops, and abundant workspace, ideal for both cooking and entertaining. The main level also includes two generously sized bedrooms and a stylish 4-piece bathroom. The luxurious primary suite is a true retreat, offering a large walk-in closet and an elegant 3-piece ensuite. The fully finished basement is equally impressive, featuring a fourth bedroom, a massive open space perfect for recreation or additional living, and a dual heating system for customizable comfort. A wet bar hook-up and multiple storage rooms enhance the home's functionality. Additional highlights include: Generator hook-up, Central vacuum system, On-demand hot water tank, and abundant closet & storage space. Recent upgrades added after photos: Freshly painted throughout and a brand-new privacy deck added - ready for your summer gatherings! This lovingly maintained home is move-in ready and offers everything you need and more. Don't miss the opportunity to make it yours. (id:51532)
Tags
| Property Summary |
|---|
| Building |
|---|
| Land |
|---|
| Level | Rooms | Dimensions |
|---|---|---|
| Basement | Bathroom | 2.46 m x 2.34 m |
| Bedroom | 4.47 m x 3.33 m | |
| Office | 4.47 m x 5.59 m | |
| Recreational, Games room | 9.75 m x 9.47 m | |
| Other | 3.35 m x 6.25 m | |
| Main level | Other | 2.26 m x 3.38 m |
| Bathroom | 1.91 m x 2.95 m | |
| Bedroom | 3.33 m x 3.63 m | |
| Bedroom | 3.3 m x 5.59 m | |
| Dining room | 2.84 m x 3.78 m | |
| Kitchen | 4.34 m x 3.53 m | |
| Laundry room | 5.54 m x 1.85 m | |
| Living room | 4.9 m x 7.8 m | |
| Primary Bedroom | 4.55 m x 5.59 m |
| Features | |||||
|---|---|---|---|---|---|
| Irregular lot size | Flat site | Sump Pump | |||
| Attached Garage | Garage | Inside Entry | |||
| Water Heater - Tankless | Water Heater | Central Vacuum | |||
| Garage door opener remote(s) | Garburator | Dishwasher | |||
| Garage door opener | Microwave | Stove | |||
| Window Coverings | Refrigerator | Central air conditioning | |||
| Ventilation system | Air exchanger | Fireplace(s) | |||
| Separate Heating Controls | |||||




















































