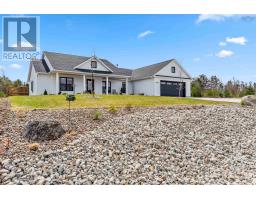147 Rivercrest Lane, Greenwood, Nova Scotia, CA
Address: 147 Rivercrest Lane, Greenwood, Nova Scotia
Summary Report Property
- MKT ID202507770
- Building TypeHouse
- Property TypeSingle Family
- StatusBuy
- Added2 days ago
- Bedrooms4
- Bathrooms3
- Area2110 sq. ft.
- DirectionNo Data
- Added On07 May 2025
Property Overview
Welcome to this stunning 4-bedroom, 3-bath family home, nestled in one of the area's most sought-after subdivisions in Greenwood, River Ridge. Step into a bright, welcoming foyer that leads to an open-concept kitchen and dining area, complete with ample cabinetry and counter space. Enjoy the seamless flow to a deck overlooking a spacious, fenced backyard?perfect for family gatherings and outdoor fun. The main level boasts hardwood and ceramic flooring, a large living room, and a master suite with a walk-in closet and spa-like en-suite featuring a luxurious soaker tub. Descend the elegant staircase to find a cozy family room, an additional bedroom, and a large full bath with laundry, all with convenient access to a finished double garage. This home is economically heated and cooled by a heat pump, wired for a generator, and offers a double paved drive with additional RV parking. A wired 20x16 shed provides extra storage for all your needs, tools and toys! Don't miss out on this incredible opportunity?schedule your showing today with your favourite agent! Please note: deck and fence to be stained prior to closing. (id:51532)
Tags
| Property Summary |
|---|
| Building |
|---|
| Level | Rooms | Dimensions |
|---|---|---|
| Lower level | Foyer | 6.8 x 7.1 |
| Family room | 17.3 x 13.3 | |
| Bedroom | 9.11 x 14.11 | |
| Laundry / Bath | 12.10 x 7.11 | |
| Main level | Kitchen | 14.3 x 12.2 |
| Dining room | 14.3 x 6.11 | |
| Living room | 14.11 x 14.2 | |
| Primary Bedroom | 14.1 x 15 | |
| Ensuite (# pieces 2-6) | 8.9 x 8.3 | |
| Bedroom | 16.9 x 9.2 | |
| Bedroom | 12.11 x 9.3 | |
| Bath (# pieces 1-6) | 4.10 x 8.1 |
| Features | |||||
|---|---|---|---|---|---|
| Level | Garage | Attached Garage | |||
| Walk out | Heat Pump | ||||










































