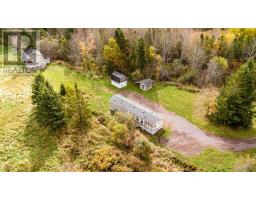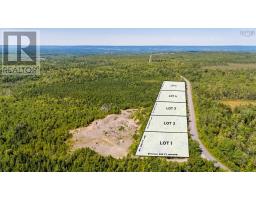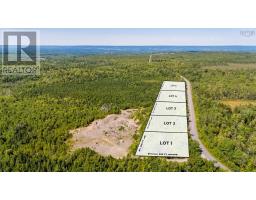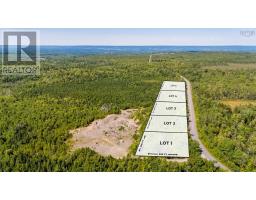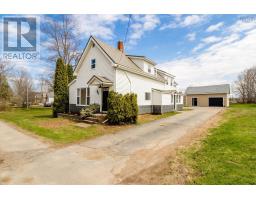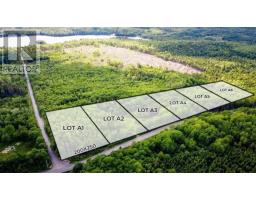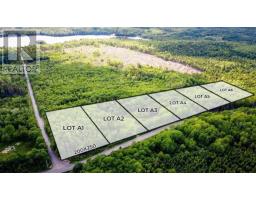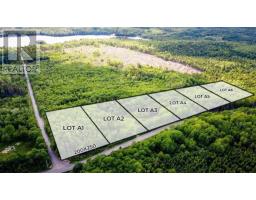182 Rivercrest Lane, Greenwood, Nova Scotia, CA
Address: 182 Rivercrest Lane, Greenwood, Nova Scotia
Summary Report Property
- MKT ID202508938
- Building TypeHouse
- Property TypeSingle Family
- StatusBuy
- Added3 weeks ago
- Bedrooms4
- Bathrooms2
- Area2105 sq. ft.
- DirectionNo Data
- Added On26 Apr 2025
Property Overview
Looking for a high-end, quality-built home in the most sought-after neighbourhood in Greenwood? Look no further, this new construction is in the midst of being built, which means you get to choose the finishes to truly make it your own. Located in a great re-sale area, within walking distance to CFB Greenwood, town amenities, sought-after school catchments, and walking trails. This home features 4 bedrooms, including a primary bedroom with a full ensuite and walk-in closet. Open-concept main living space with high-end finishes such as solid surface countertops, stainless steel appliances, a spacious kitchen island with seating, and a walk-in butler?s pantry with a Costco door to the garage. A second-story loft offers the perfect flex space for an additional living area, office, or kids' playroom. Concrete double driveway, good-sized lot, and situated among quality and stylish homes to forever hold your value. For more information, please reach out! (id:51532)
Tags
| Property Summary |
|---|
| Building |
|---|
| Level | Rooms | Dimensions |
|---|---|---|
| Second level | Den | 14.10 x 19.2 |
| Main level | Storage | 8.10 x 6.10 |
| Kitchen | 13.6 x 15.10 | |
| Dining room | 13.6 x 9.6 | |
| Living room | 12.6 x 16.9 | |
| Laundry room | 8.11 x 6.10 | |
| Utility room | 3. x 12 | |
| Foyer | 8.8 x 10 | |
| Bedroom | 10.2 x 12.11 | |
| Bedroom | 14.1 x 11.3 | |
| Bedroom | 10.6 x 11 | |
| Primary Bedroom | 15.10 x 12.4 | |
| Storage | 6 x 9.5 | |
| Ensuite (# pieces 2-6) | 5.10 x 9.5 | |
| Bath (# pieces 1-6) | 8.9 x 4 |
| Features | |||||
|---|---|---|---|---|---|
| Level | Garage | Attached Garage | |||
| Stove | Dishwasher | Microwave Range Hood Combo | |||
| Refrigerator | Heat Pump | ||||



















