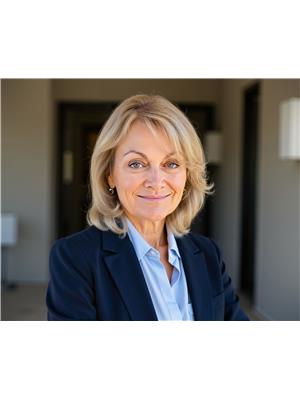Lot 66 204 Rivercrest Lane|River Ridge, Greenwood, Nova Scotia, CA
Address: Lot 66 204 Rivercrest Lane|River Ridge, Greenwood, Nova Scotia
Summary Report Property
- MKT ID202508303
- Building TypeHouse
- Property TypeSingle Family
- StatusBuy
- Added3 weeks ago
- Bedrooms4
- Bathrooms2
- Area1983 sq. ft.
- DirectionNo Data
- Added On18 Apr 2025
Property Overview
One level living in this 4 bdrm open concept bungalow. Cathedral ceilings in the main living area has living/dining opening to fenced yard with covered patio and kitchen with huge island, solid surface counters & roomy pantry. The spacious primary suite with ensuite featuring double vanities walk-in shower and floating tub, generous closet and convenient laundry just outside the door. The East wing has a family bath, 3 more generous bedrooms each with walk in closets (front room lends itself well to den or home office). Attached heated, finished double garage with multiple closets. Efficient heat pumps for year round comfort round out the features inside this gorgeous home. Upgraded front & rear covered decks, south facing backyard, landscaped lot with irrigation, concrete double driveway, municipal water/sewer in a desirable development. Located on a quiet cul de sac with beautiful walking trails nearby and just minutes to Greenwood amenities. This one has it all & more. Final product may differ slightly from plans shown, room sizes are approximate, HST included in list price. (id:51532)
Tags
| Property Summary |
|---|
| Building |
|---|
| Level | Rooms | Dimensions |
|---|---|---|
| Main level | Kitchen | 15. x 26 |
| Foyer | 12. x 4.6 | |
| Foyer | 5. x 7.5 | |
| Primary Bedroom | 14. x 14.7 | |
| Ensuite (# pieces 2-6) | 14.9 x 8.7 (5pc) | |
| Storage | 7. x 7. (WIC) | |
| Dining room | 9.5 x 13 | |
| Bath (# pieces 1-6) | 11.5 x 5.9 (4pc) | |
| Bedroom | 10. x 11.6 | |
| Bedroom | 11.8 x 10 | |
| Bedroom | 11.6 x 10 +jog | |
| Other | 4. x 14. (Hall) |
| Features | |||||
|---|---|---|---|---|---|
| Garage | Attached Garage | Range - Electric | |||
| Dishwasher | Washer | Microwave Range Hood Combo | |||
| Refrigerator | Wall unit | Heat Pump | |||





















































