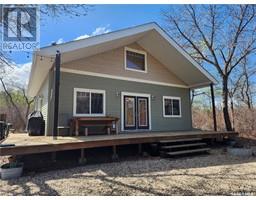504 Anderson STREET, Grenfell, Saskatchewan, CA
Address: 504 Anderson STREET, Grenfell, Saskatchewan
Summary Report Property
- MKT IDSK963466
- Building TypeHouse
- Property TypeSingle Family
- StatusBuy
- Added2 days ago
- Bedrooms5
- Bathrooms2
- Area2164 sq. ft.
- DirectionNo Data
- Added On30 Jun 2024
Property Overview
"BOLD AND BEAUTIFUL" 5 BEDROOM + 2 BATH - 1900 CENTURY HOME LOCATED IN A PROGRESSIVE TOWN! This unique property is situated on 5 lots (125' x 125') in a gorgeous setting, well treed and semi private area to enjoy the tranquility of your own space. Let's go inside this brick home...From the deck enter the west back porch (16' x 11') with new garden doors, a great area to keep odds n' ends. Step into the open design kitchen, to showcase one of 2 staircases that separates this area from the dining room. The dining room is spacious and bright and from the south there is a summer room (14' x 7'). This will be one of many favorite rooms. Original brick give this room character. Original hardwood floors compliment the age of the home and are featured throughout .Completely renovated main floor 4 piece bath and laundry in 2017 , comes with washer, NG dryer, laundry sink, soaker tub, new flooring, and plumbing. Living room is cozy and inviting even though it is large. 9' ceilings, new custom trims and posts, hardwood floors, crown molding and new front door. Take the 2nd stairwell to the 5 bedrooms and 1 bath. This level has lots of character and will be a perfect place for your family. The master bedroom has a small balcony. There is some work to be completed in the house, mostly in the kitchen but this gives you a chance to finish it as you wish. If the walls could talk, they would share a lot of history and good ole times at 504 Anderson Street , Grenfell. Questions...? (id:51532)
Tags
| Property Summary |
|---|
| Building |
|---|
| Level | Rooms | Dimensions |
|---|---|---|
| Second level | Primary Bedroom | 13'4 x 11'10 |
| Bedroom | 9'9 x 10'5 | |
| 3pc Bathroom | 5'4 x 7'8 | |
| Bedroom | 9'6 x 11'4 | |
| Main level | Kitchen | 15'3 x 12'10 |
| Dining room | 14'8 x 15'5 | |
| Laundry room | 13;4 x 24'7 | |
| Bedroom | 10'12 x 9'8 | |
| Bedroom | 13'2 x 12'9 |
| Features | |||||
|---|---|---|---|---|---|
| Treed | Lane | Sump Pump | |||
| Detached Garage | Gravel | Parking Space(s)(3) | |||
| Washer | Dryer | Storage Shed | |||
| Stove | |||||



























































