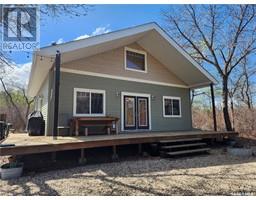148 Grenfell BEACH, Crooked Lake, Saskatchewan, CA
Address: 148 Grenfell BEACH, Crooked Lake, Saskatchewan
Summary Report Property
- MKT IDSK963416
- Building TypeHouse
- Property TypeSingle Family
- StatusBuy
- Added22 weeks ago
- Bedrooms4
- Bathrooms1
- Area914 sq. ft.
- DirectionNo Data
- Added On17 Jun 2024
Property Overview
TRANQUIL* SERENE cottage nestled in the woods. Welcome to 148 Grenfell Beach , Crooked Lake. This property is enchanting and is ready for your family to enjoy lake life. 4 bedroom + 1 full bath and includes the furniture and appliances to make it "TURN KEY". 3 season home with an option to make it an all year round home. You will fall in *LOVE* with the covered wrap around deck(3 sides) where you can sit all season round enjoying your treed yard. Part of this deck is framed for screens and wired for speakers. The back yard has an out door shower that provides hot and cold water. This is a novel concept for lake life. The new Pellet stove is the main source of heat but all the duct work is still in this unique home to be able to upgrade your heating system if needed. Lots of character in this 1 1/2 storey cottage with wood ceilings, original wood doors and a the layout of an old farmhouse. New windows, vinyl siding, vinyl tile on the main floor. 200 amp panel, and plumbing. Drilled Well is 40' and the septic is 1000 Gal concrete. Reasonable taxes $700 paid in Sept. and $1283.00 due by the end of Dec of each year. If you are looking for a "perfect" lake getaway with little maintenance , look no further. Questions? Contact soon for a viewing. (id:51532)
Tags
| Property Summary |
|---|
| Building |
|---|
| Level | Rooms | Dimensions |
|---|---|---|
| Second level | Bedroom | 8'5 x 10'3 |
| Bedroom | 14'9 x 7'3 | |
| Laundry room | 15'3 x 5'7 | |
| 4pc Bathroom | 4'9 x 7'6 | |
| Bedroom | 15'8 x 7'1 | |
| Main level | Living room | 12'4 x 20'7 |
| Kitchen/Dining room | 11'2 x 18'5 | |
| Bedroom | 9'5 x 11'4 | |
| Enclosed porch | 7'4 x 5'0 |
| Features | |||||
|---|---|---|---|---|---|
| Treed | Rectangular | None | |||
| Gravel | Parking Space(s)(8) | Washer | |||
| Refrigerator | Dishwasher | Dryer | |||
| Microwave | Freezer | Window Coverings | |||
| Storage Shed | Stove | ||||






























































