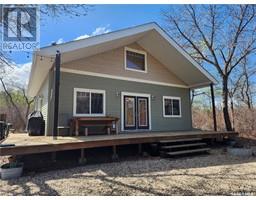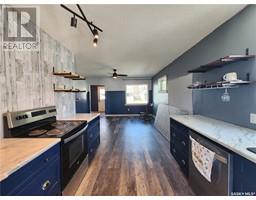1009 Desmond STREET, Grenfell, Saskatchewan, CA
Address: 1009 Desmond STREET, Grenfell, Saskatchewan
Summary Report Property
- MKT IDSK973363
- Building TypeHouse
- Property TypeSingle Family
- StatusBuy
- Added22 weeks ago
- Bedrooms3
- Bathrooms2
- Area1008 sq. ft.
- DirectionNo Data
- Added On17 Jun 2024
Property Overview
3 BED + 2 BATH GRENFELL HOME REDUCED TO SELL and motivated Seller. 1009 Desmond Street in Grenfell is a perfect retirement or small family home. The well cared for property is situated on the main street not far to walk for the mail or groceries. Insulated double detached garage with a long driveway and back lane access is definitely a bonus. 2 beds + 1 bath on the main floor and 1 bed + 1 bath in the basement. When you enter from the back door , there is a laundry room to the left, and the "U shaped "Kitchen to the right. Very wide staircase from the back door which leads to a finished basement is a great feature to move items up and down the stairs. Dining room is open to the large cozy living room. Master bedroom faces west (front of home) and has plenty of space. Next to the master , the 2nd bedroom , and the spacious 4 piece bathroom. Most of the home has newer flooring and paint , windows and vinyl siding. Shingles are approx 10 years old. Boiler water heat makes this a warm place. This home is ready for a New Beginning , maybe it could be your family! "Move in Ready " home! Recent Chg: 05/28/2024 (id:51532)
Tags
| Property Summary |
|---|
| Building |
|---|
| Level | Rooms | Dimensions |
|---|---|---|
| Basement | Bedroom | 13'6 x 10'0 |
| 4pc Bathroom | 4'8 x 9'9 | |
| Family room | 16'6 x 18'3 | |
| Other | 9'7 x 14'5 | |
| Main level | Living room | 14'0 x 17'7 |
| Primary Bedroom | 11'10 x 11'5 | |
| Bedroom | 8'9 x 10'7 | |
| 4pc Bathroom | 4'9 x 10'3 | |
| Laundry room | 6'1 x 10'3 | |
| Kitchen | 8'6 x 9'10 | |
| Dining room | 9'6 x 8'3 |
| Features | |||||
|---|---|---|---|---|---|
| Other | Lane | Rectangular | |||
| Double width or more driveway | Detached Garage | Parking Pad | |||
| RV | Parking Space(s)(8) | Washer | |||
| Refrigerator | Satellite Dish | Dryer | |||
| Window Coverings | Garage door opener remote(s) | Stove | |||




















































