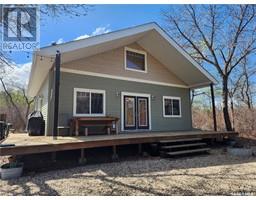220 Harmony LANE, Crooked Lake, Saskatchewan, CA
Address: 220 Harmony LANE, Crooked Lake, Saskatchewan
Summary Report Property
- MKT IDSK949681
- Building TypeHouse
- Property TypeSingle Family
- StatusBuy
- Added18 weeks ago
- Bedrooms2
- Bathrooms2
- Area1536 sq. ft.
- DirectionNo Data
- Added On12 Jul 2024
Property Overview
Looking to complete a project and live at the lake? Nestled in the Qu'appelle Valley and just a minute walk to the water's edge , find this well treed and private property build in 2010 in a beautiful setting. 2 Storey 4 season home has all exterior work completed, with a 3 side wrap around covered deck with access to a bathroom from the outside. This home will need to completed in the inside but is livable while you finish it. 1536 sq ft over 2 levels , there are 2 large bedrooms and 2 baths with an open concept cottage feeling. Lots of natural light filters through the large windows. Wood stove in the living room to help heat the home. Upper level has the 2 large bedrooms and a huge bathroom and laundry area that will need to be finished. Plumbing is there for the sinks and shower and toilet is functioning. Master bedroom has a walk in closet and lots of room for a sitting area or maybe an ensuite. Appliances not included. Basement is very developable with great ceiling height and concrete floor. There is some plumbing for a 3rd bath. Well and septic (1000 GAL fibre glass) is on property. Lots of value at 220 Harmony Lane , and it's your chance to add your personal touches to this already amazing build. The backyard is like an oasis with access to a back lane, large firepit and lots of parking. Can purchase the lot beside to the north if you were looking for a larger lot. LEASE is $1095 + TAx $1836 =$ 2931 Contact listing agent for a personal tour. Make this lake home (id:51532)
Tags
| Property Summary |
|---|
| Building |
|---|
| Level | Rooms | Dimensions |
|---|---|---|
| Second level | Bedroom | 10'2 x 13'10 |
| 3pc Bathroom | 16'5 x 8'10 | |
| Third level | Bedroom | 23 ft x Measurements not available |
| Main level | Kitchen | Measurements not available x 12 ft |
| Dining room | 11'11 x 17'5 | |
| Living room | 17'5 x 11'5 | |
| Utility room | 4'12 x 8'6 | |
| 2pc Bathroom | 5 ft x Measurements not available |
| Features | |||||
|---|---|---|---|---|---|
| Treed | Lane | Rectangular | |||
| None | Gravel | Parking Space(s)(6) | |||

































































