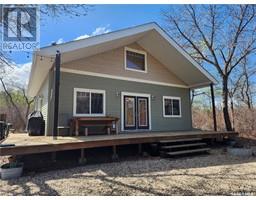1 Lorne STREET, Peebles, Saskatchewan, CA
Address: 1 Lorne STREET, Peebles, Saskatchewan
Summary Report Property
- MKT IDSK976471
- Building TypeHouse
- Property TypeSingle Family
- StatusBuy
- Added19 weeks ago
- Bedrooms3
- Bathrooms2
- Area1362 sq. ft.
- DirectionNo Data
- Added On12 Jul 2024
Property Overview
**UNIQUE** PEEBLES in the PRAIRIES offers 2 homes on 13 lots . 1 is a CHURCH (currently used as GRACELAND a performance property and the other an Completely RENOVATED 1362 Sq ft Bungalow. > Endless possibilities and opportunities...Arts , music and restaurant... you decide! The home has 3 bedrooms (1 currently used as a DEN/Office- has a wood fireplace) + 2 renovated 3 piece bathrooms with walk in showers and main floor utility /laundry room. Major renos completed in 2018 inside and out. Warm, fuzzy feeling of home with an open concept living space. Love the setting sitting on the covered east side deck with your morning coffee, overlooking the landscaped yard and garden. Once in a blue moon a slow moving train will whistle by... almost something out of a movie. Double detached garage , insulated and heated (26' x 32') , a lean to on the side for extra storage and a cold shed are outside assets. Municipal water and sewer. LIST of updates: Central air, HE furnace, shingles, vinyl siding, doors, windows, deck, 100 amp panel, bathrooms, flooring , appliances, + more features. Sunroom off the dining room is a great space for all the extras, such as the freezer. CHURCH (1905)( Now known as Graceland)(4 season) offer an amazing space, moved in from Windthorst and set on a new ICF foundation in 2021 and added on a living space to the south that boosts a full kitchen , 4 piece bath , a den/bedroom/ stage room which could be used for so many reasons. There is a 1/2 bath upon entry , a large open floor plan and stage area and don't forget the loft an extra viewing space or bedroom. Many stain glass windows filter the south sunshine into this happy place and pine ceilings. This property could seat up to 80 and included are dishes/glassware for events. Built in was a NG fireplace with huge TV to complete the vibe at Graceland. Septic and water tank, forced air furnace and hot water on demand. Reasonable taxes $2336 and utilities. ONE OF A KIND that won't last long. (id:51532)
Tags
| Property Summary |
|---|
| Building |
|---|
| Level | Rooms | Dimensions |
|---|---|---|
| Main level | Utility room | 9'4 x 6'10 |
| Living room | 12'4 x 12'9 | |
| Kitchen | 13'8 x 9'8 | |
| Dining room | 14'1 x 12'2 | |
| 4pc Bathroom | 7'2 x 6'10 | |
| Bedroom | 11'5 x 9'1 | |
| Bedroom | 13'8 x 14'2 | |
| Primary Bedroom | 13'11 x 14'2 | |
| 3pc Ensuite bath | 9'2 x 4'5 |
| Features | |||||
|---|---|---|---|---|---|
| Treed | Irregular lot size | Sump Pump | |||
| Detached Garage | RV | Gravel | |||
| Heated Garage | Parking Space(s)(20) | Washer | |||
| Refrigerator | Satellite Dish | Dryer | |||
| Microwave | Freezer | Oven - Built-In | |||
| Window Coverings | Garage door opener remote(s) | Hood Fan | |||
| Storage Shed | Stove | Central air conditioning | |||
































































