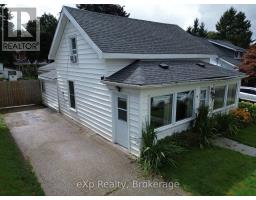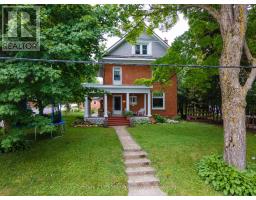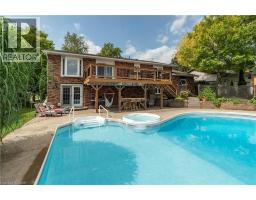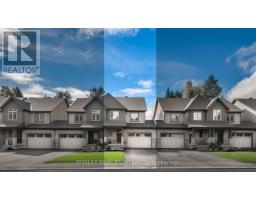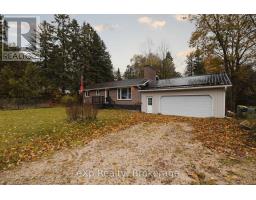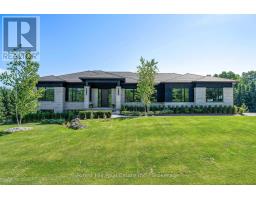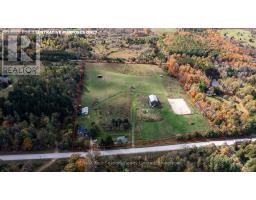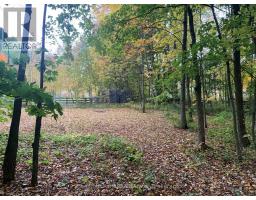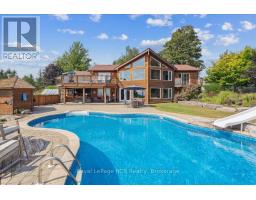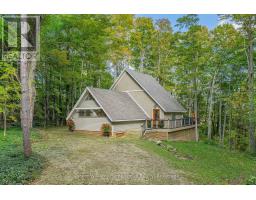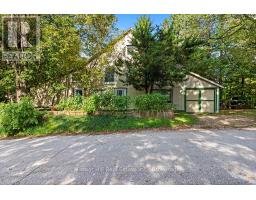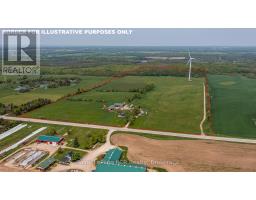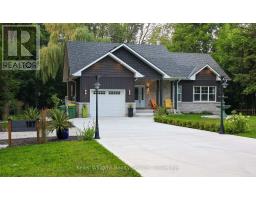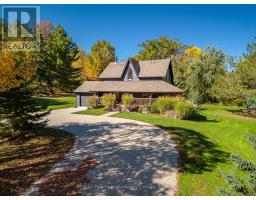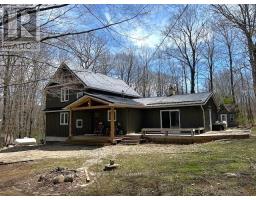110 OLD HIGHWAY 4, Grey Highlands, Ontario, CA
Address: 110 OLD HIGHWAY 4, Grey Highlands, Ontario
4 Beds2 Baths1100 sqftStatus: Buy Views : 918
Price
$1,099,000
Summary Report Property
- MKT IDX12357480
- Building TypeHouse
- Property TypeSingle Family
- StatusBuy
- Added12 weeks ago
- Bedrooms4
- Bathrooms2
- Area1100 sq. ft.
- DirectionNo Data
- Added On21 Aug 2025
Property Overview
Welcome to 110 Old Highway 4, Flesherton, Ontario! Set on just over 2 acres of picturesque countryside, this charming bungalow offers 3+1 bedrooms, 2 full bathrooms, and 1+1 kitchens perfect for a growing family or an ideal setup for an in-law suite. The home is situated on a beautiful corner lot that combines privacy with convenience. A standout feature of this property is the impressive detached heated shop, providing over 1,100 sq. ft. of workspace ideal for hobbyists, entrepreneurs, or additional storage needs, with a separate hydro meter. Offering a unique opportunity to own a versatile piece of real estate in a peaceful, rural setting. (id:51532)
Tags
| Property Summary |
|---|
Property Type
Single Family
Building Type
House
Storeys
1
Square Footage
1100 - 1500 sqft
Community Name
Grey Highlands
Title
Freehold
Land Size
577 x 238.7 FT ; Irregular|2 - 4.99 acres
Parking Type
Attached Garage,Garage
| Building |
|---|
Bedrooms
Above Grade
3
Below Grade
1
Bathrooms
Total
4
Interior Features
Appliances Included
Dryer, Stove, Washer, Window Coverings, Refrigerator
Flooring
Laminate, Carpeted
Basement Features
Apartment in basement, Separate entrance
Basement Type
N/A
Building Features
Features
Wooded area, Hilly, Gazebo, In-Law Suite
Foundation Type
Block
Style
Detached
Architecture Style
Bungalow
Square Footage
1100 - 1500 sqft
Rental Equipment
Water Heater
Fire Protection
Smoke Detectors
Building Amenities
Fireplace(s), Separate Electricity Meters
Structures
Deck, Patio(s), Porch, Shed, Workshop
Heating & Cooling
Heating Type
Hot water radiator heat
Utilities
Utility Type
Cable(Available),Electricity(Installed)
Utility Sewer
Septic System
Water
Dug Well
Exterior Features
Exterior Finish
Brick
Neighbourhood Features
Community Features
School Bus, Community Centre
Amenities Nearby
Hospital, Park, Schools
Parking
Parking Type
Attached Garage,Garage
Total Parking Spaces
5
| Land |
|---|
Other Property Information
Zoning Description
Residential
| Level | Rooms | Dimensions |
|---|---|---|
| Basement | Bedroom 4 | 2.04 m x 2.9 m |
| Kitchen | 3.73 m x 3.3 m | |
| Living room | 7.11 m x 3.75 m | |
| Main level | Foyer | 2.32 m x 3.81 m |
| Primary Bedroom | 3.98 m x 3.83 m | |
| Living room | 4.69 m x 4.23 m | |
| Dining room | 3.47 m x 3.47 m | |
| Kitchen | 5.72 m x 2.61 m | |
| Bedroom 2 | 2.74 m x 2.96 m | |
| Bedroom 3 | 3.15 m x 2.74 m |
| Features | |||||
|---|---|---|---|---|---|
| Wooded area | Hilly | Gazebo | |||
| In-Law Suite | Attached Garage | Garage | |||
| Dryer | Stove | Washer | |||
| Window Coverings | Refrigerator | Apartment in basement | |||
| Separate entrance | Fireplace(s) | Separate Electricity Meters | |||










































