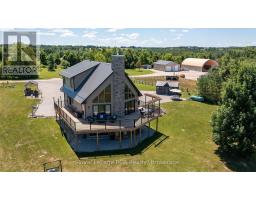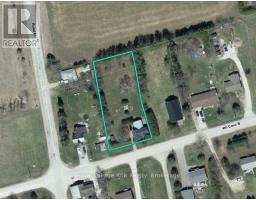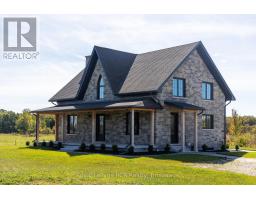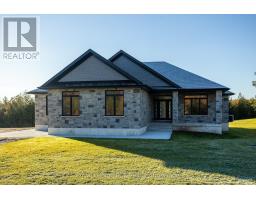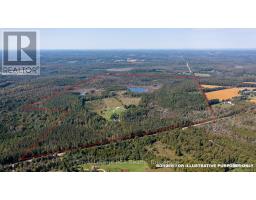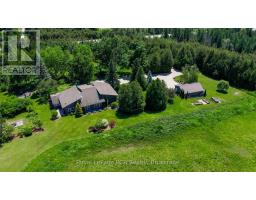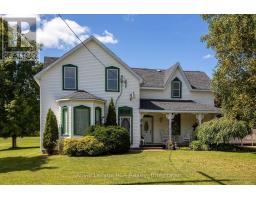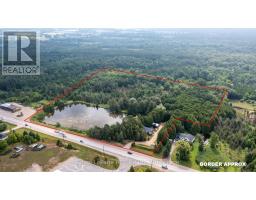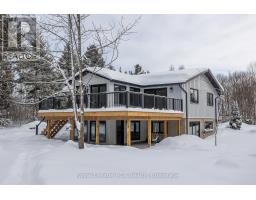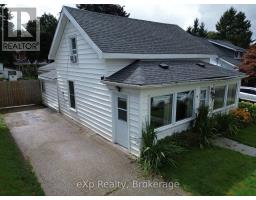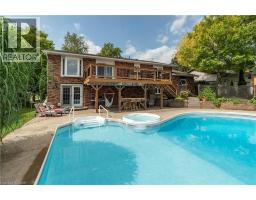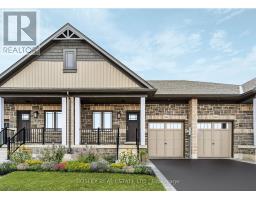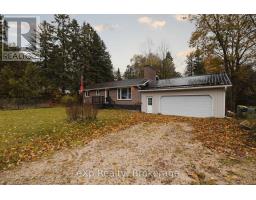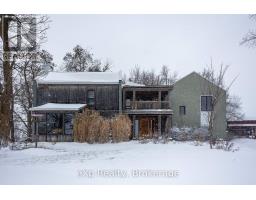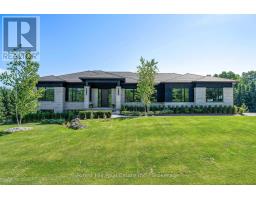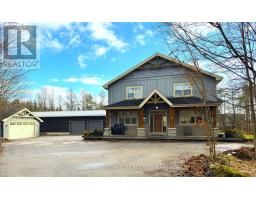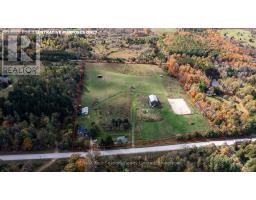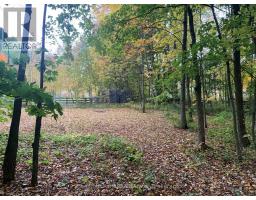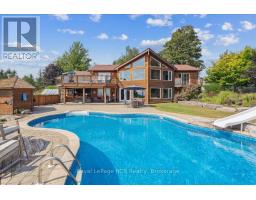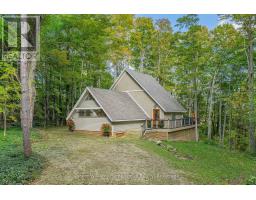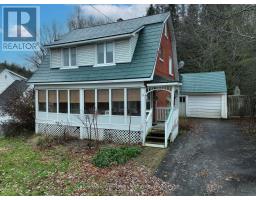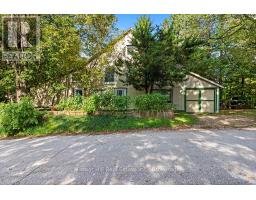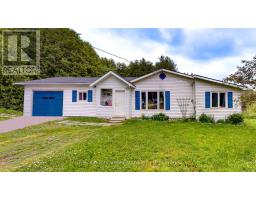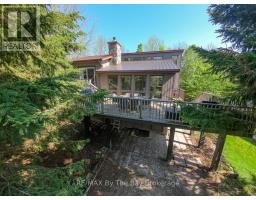409155 GREY RD 4, Grey Highlands, Ontario, CA
Address: 409155 GREY RD 4, Grey Highlands, Ontario
5 Beds3 Baths1500 sqftStatus: Buy Views : 427
Price
$3,450,000
Summary Report Property
- MKT IDX12033018
- Building TypeNo Data
- Property TypeNo Data
- StatusBuy
- Added20 weeks ago
- Bedrooms5
- Bathrooms3
- Area1500 sq. ft.
- DirectionNo Data
- Added On26 Aug 2025
Property Overview
100 acre farm in Grey Highlands on a paved road. There are 60 acres being used for hay and pasture. Additional income from the wind turbine which brings in approximately $20,000 per year. There are 2 barns: 45x75 each, and 3 sheds: 22x32, 30x28 and 16x18. A 1650 square foot bungalow with covered front porch and attached garage was built in 2005. The home has 3 bedrooms and 2 bathrooms on the main level. The partially finished basement has potential for a self-contained in-law suite with a walk-out. Located in a thriving agricultural community in the former Osprey Township, between Maxwell and Singhampton. Industrial portion of taxes are paid by the turbine company (approx $4200). Taxes are at farm rate. (id:51532)
Tags
| Property Summary |
|---|
Property Type
Agriculture
Storeys
1
Square Footage
1500 - 2000 sqft
Community Name
Grey Highlands
Land Size
1330 x 3300 FT|100+ acres
Parking Type
Attached Garage,Garage
| Building |
|---|
Bedrooms
Above Grade
3
Below Grade
2
Bathrooms
Total
5
Interior Features
Basement Features
Separate entrance
Basement Type
N/A (Partially finished)
Building Features
Foundation Type
Concrete
Architecture Style
Bungalow
Square Footage
1500 - 2000 sqft
Rental Equipment
Propane Tank, Water Heater, Water Heater - Tankless
Building Amenities
Fireplace(s)
Structures
Barn, Drive Shed
Heating & Cooling
Cooling
Central air conditioning
Heating Type
Forced air
Utilities
Utility Type
Electricity(Installed)
Utility Sewer
Septic System
Exterior Features
Exterior Finish
Brick Facing, Vinyl siding
Parking
Parking Type
Attached Garage,Garage
Total Parking Spaces
27
| Land |
|---|
Other Property Information
Zoning Description
RU & H
| Level | Rooms | Dimensions |
|---|---|---|
| Lower level | Living room | 3.66 m x 6.76 m |
| Kitchen | 2.51 m x 3.45 m | |
| Bedroom | 3.05 m x 3.35 m | |
| Family room | 4.52 m x 7.47 m | |
| Other | 2.92 m x 3.78 m | |
| Bathroom | Measurements not available | |
| Den | 2.59 m x 3.73 m | |
| Main level | Mud room | 2.44 m x 3.66 m |
| Living room | 4.9 m x 6.73 m | |
| Kitchen | 3.66 m x 4.57 m | |
| Foyer | 1.73 m x 3.66 m | |
| Bedroom | 3.35 m x 3.66 m | |
| Bedroom | 3.68 m x 4.44 m | |
| Primary Bedroom | 3.68 m x 4.88 m | |
| Bathroom | Measurements not available | |
| Bathroom | Measurements not available |
| Features | |||||
|---|---|---|---|---|---|
| Attached Garage | Garage | Separate entrance | |||
| Central air conditioning | Fireplace(s) | ||||
















































