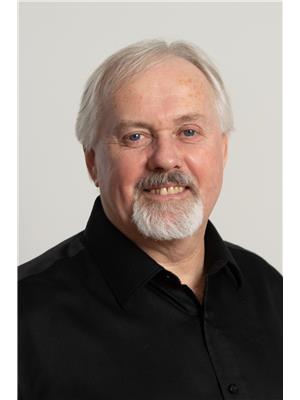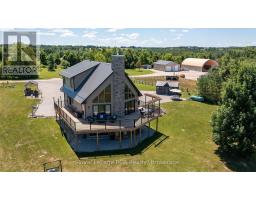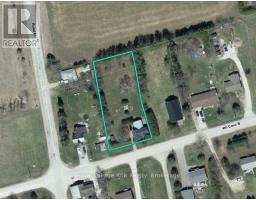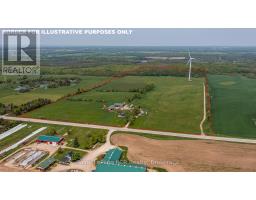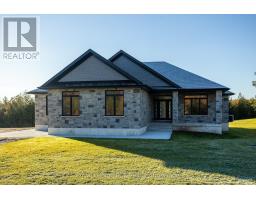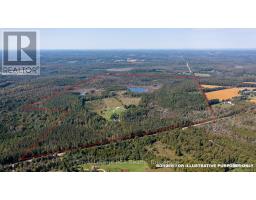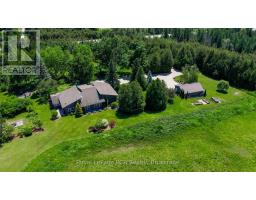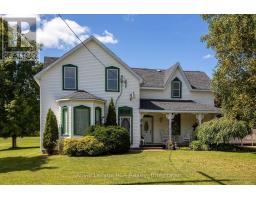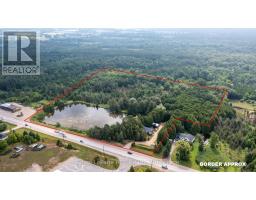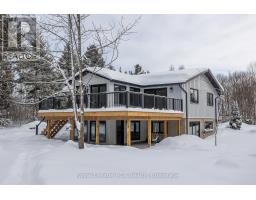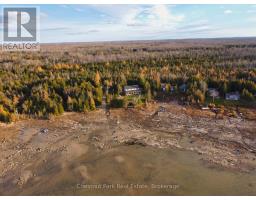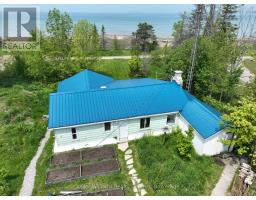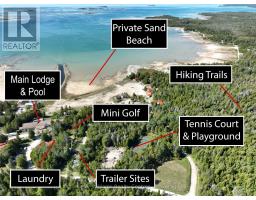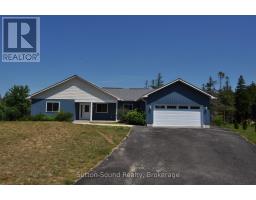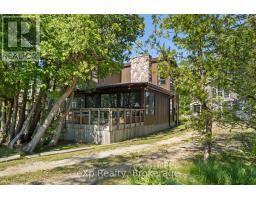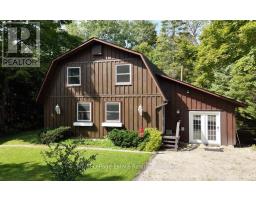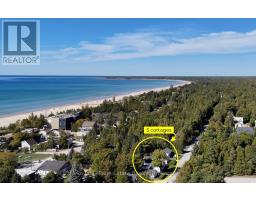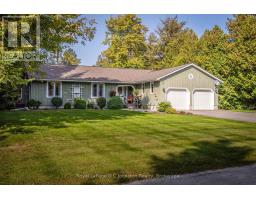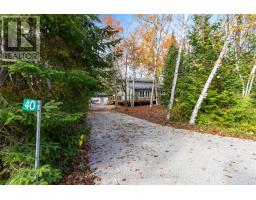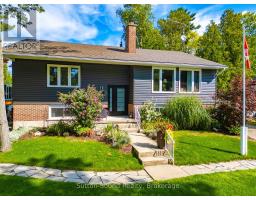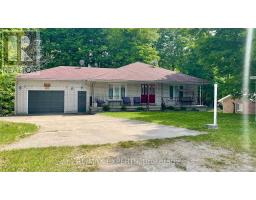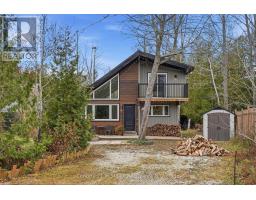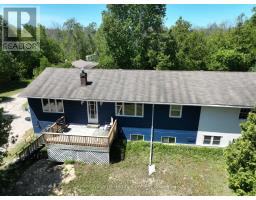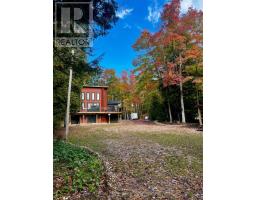1037 PURPLE VALLEY ROAD, South Bruce Peninsula, Ontario, CA
Address: 1037 PURPLE VALLEY ROAD, South Bruce Peninsula, Ontario
Summary Report Property
- MKT IDX12424963
- Building TypeHouse
- Property TypeSingle Family
- StatusBuy
- Added9 weeks ago
- Bedrooms4
- Bathrooms3
- Area1100 sq. ft.
- DirectionNo Data
- Added On25 Sep 2025
Property Overview
Impressive custom built 2 storey stone home on 65 acres. An abundance of natural light flows through the oversized windows and doors with country views from every room. While the covered front porch leads to the foyer, the mudroom entrance is 11x18 with lots of storage, laundry area and powder room. As you enter the living areas, the quality of craftsmanship is evident in the 8 solid oak doors, trim and staircase. The spacious kitchen features lots of cabinetry with a great working layout, an oversized island with 2nd sink and commercial grade appliances. The dining area is open to the living room where you'll find a wood burning fireplace. On the second level there is a large landing suitable for an office or sitting area (12x17). In addition to the full bathroom and 2 spacious bedrooms you will find a luxury suite that includes a spa-like ensuite and walk-in closet. The finished lower level is complete with a family room, office/den, gym/bedroom, 3 piece bath and cold storage room. Built in 2024, this custom home features the highest quality in construction, finishes and comfort. ICF construction from the footings to the roof, in-floor heat in basement, forced air propane and a/c, extensive built-ins in closets, and so much more. Lots to explore on the land including 2 ponds. This exceptional property is sure to impress. (id:51532)
Tags
| Property Summary |
|---|
| Building |
|---|
| Land |
|---|
| Level | Rooms | Dimensions |
|---|---|---|
| Second level | Bathroom | Measurements not available |
| Loft | 3.89 m x 5.44 m | |
| Primary Bedroom | 4.34 m x 4.55 m | |
| Bedroom | 3.84 m x 4.14 m | |
| Bedroom | 4.06 m x 4.17 m | |
| Lower level | Family room | 4.52 m x 8.43 m |
| Office | 3.94 m x 4.19 m | |
| Bedroom | 4.19 m x 5.33 m | |
| Cold room | 2.36 m x 13.51 m | |
| Main level | Living room | 4.52 m x 8.41 m |
| Dining room | 3.89 m x 4.11 m | |
| Kitchen | 4.72 m x 4.93 m | |
| Foyer | 2.11 m x 4.29 m | |
| Mud room | 3.35 m x 5.49 m | |
| Bathroom | Measurements not available |
| Features | |||||
|---|---|---|---|---|---|
| No Garage | Water Treatment | Dryer | |||
| Microwave | Stove | Washer | |||
| Refrigerator | Central air conditioning | Fireplace(s) | |||


















































