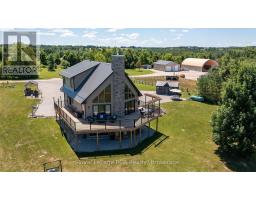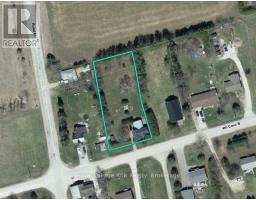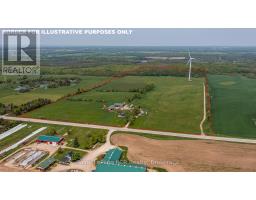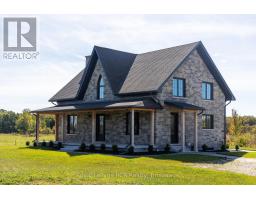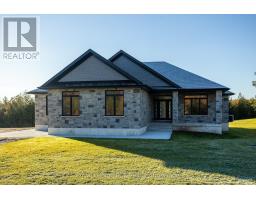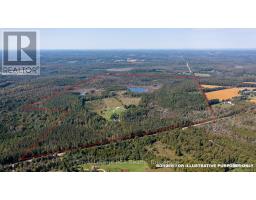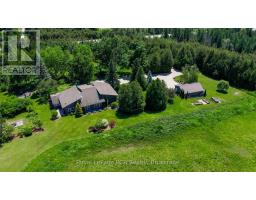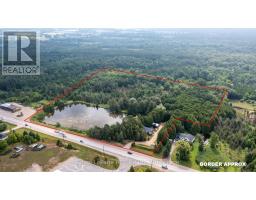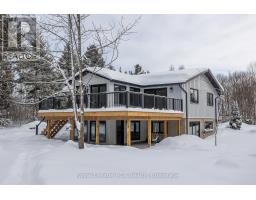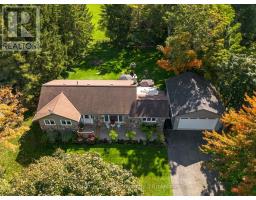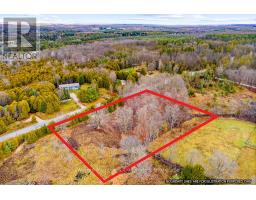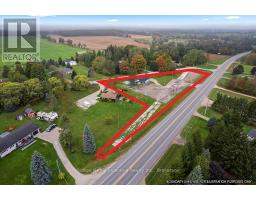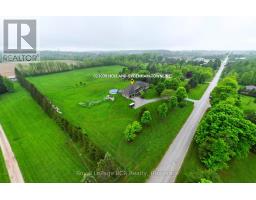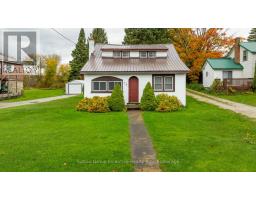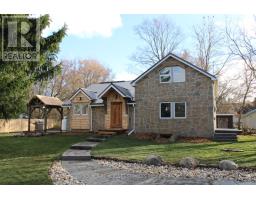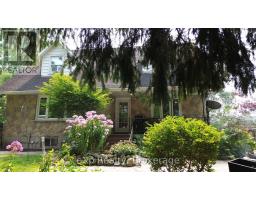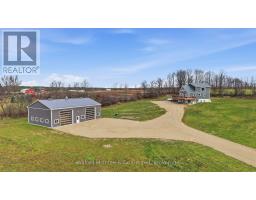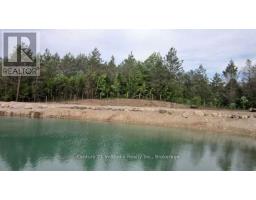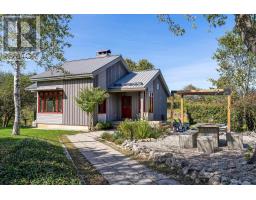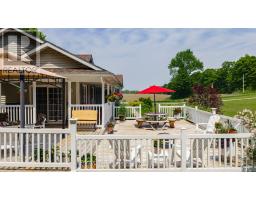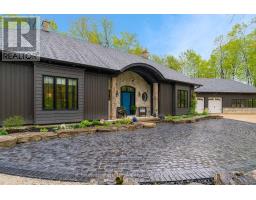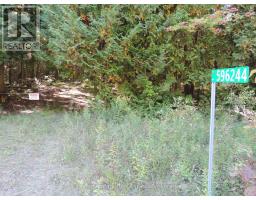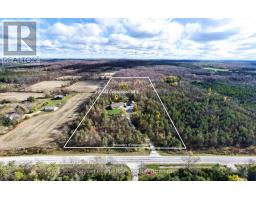580283 SIDE ROAD 60, Chatsworth, Ontario, CA
Address: 580283 SIDE ROAD 60, Chatsworth, Ontario
Summary Report Property
- MKT IDX12378053
- Building TypeHouse
- Property TypeSingle Family
- StatusBuy
- Added8 weeks ago
- Bedrooms4
- Bathrooms2
- Area2500 sq. ft.
- DirectionNo Data
- Added On15 Nov 2025
Property Overview
Elegant century home on 1.85 acres with a double garage and barn on a beautiful lot. Incredible character and features with the necessary updates to make a grand and comfortable home. Formal dining room, living room with bay window, kitchen, a main floor bedroom, den, 4 piece bath and roomy foyer off the covered front porch. Grand staircase leads to the second level family room, a 2piece bath, and 3 bedrooms (one bedroom is 15x29). Lots of storage throughout the home. The detached garage is 26x28 with 2 roll up doors and a finished loft space with great light. Original 2 storey barn is 30x41 providing more storage or workspace options. Geothermal heat (approx. 12 years), updated electrical (approx. 7 years) and wired for generator, shingles and vents (2020). Located on a hard top road just steps to four-season recreational trails. (id:51532)
Tags
| Property Summary |
|---|
| Building |
|---|
| Land |
|---|
| Level | Rooms | Dimensions |
|---|---|---|
| Second level | Family room | 3.71 m x 5.84 m |
| Bathroom | Measurements not available | |
| Bedroom | 3.45 m x 3.48 m | |
| Primary Bedroom | 4.62 m x 7.14 m | |
| Bedroom | 2.82 m x 3.45 m | |
| Main level | Kitchen | 2.64 m x 5.18 m |
| Dining room | 4.57 m x 5.18 m | |
| Living room | 5.38 m x 5.61 m | |
| Den | 3.38 m x 3.68 m | |
| Bedroom | 2.92 m x 3.68 m | |
| Foyer | 1.85 m x 3.45 m | |
| Bathroom | Measurements not available |
| Features | |||||
|---|---|---|---|---|---|
| Irregular lot size | Detached Garage | Garage | |||
| Dishwasher | Dryer | Stove | |||
| Washer | Refrigerator | Walk-up | |||
| Central air conditioning | Fireplace(s) | ||||












































