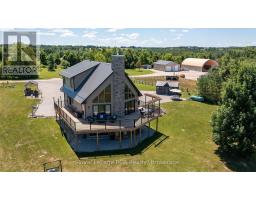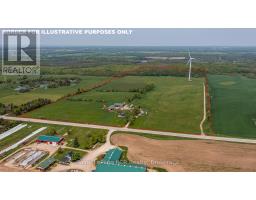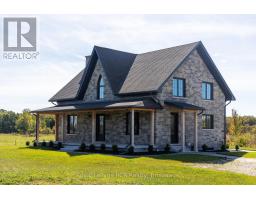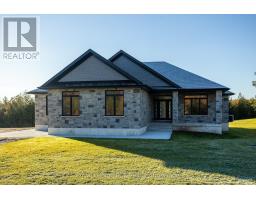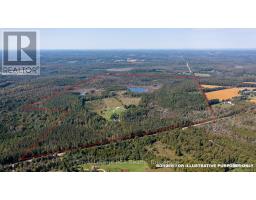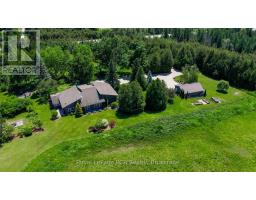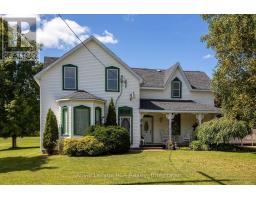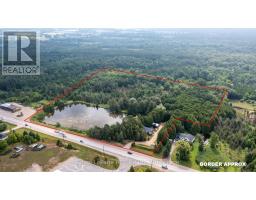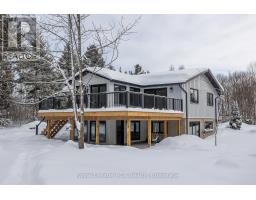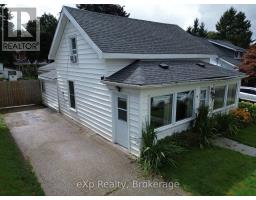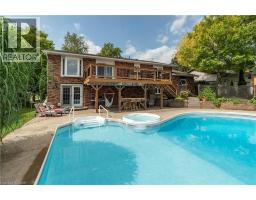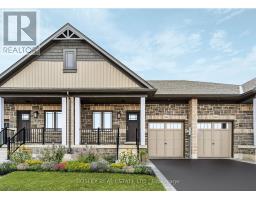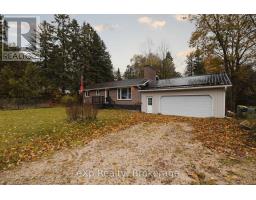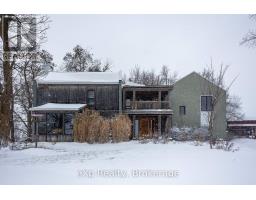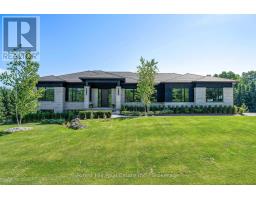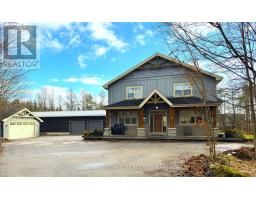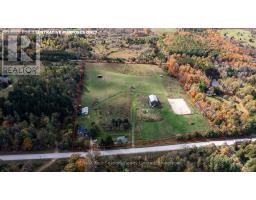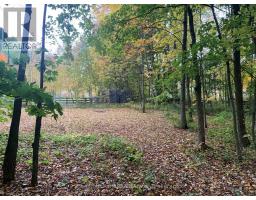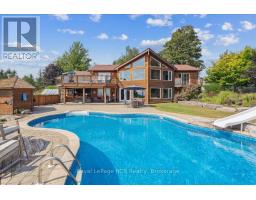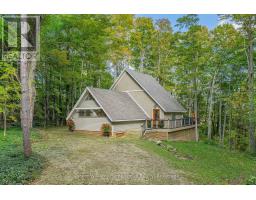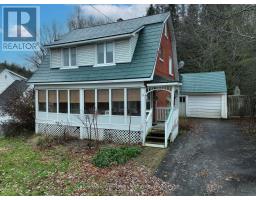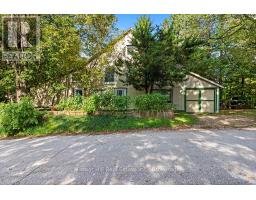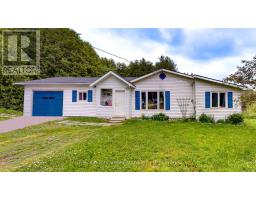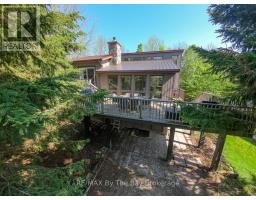349427 4TH CONCESSION B, Grey Highlands, Ontario, CA
Address: 349427 4TH CONCESSION B, Grey Highlands, Ontario
Summary Report Property
- MKT IDX12358781
- Building TypeHouse
- Property TypeSingle Family
- StatusBuy
- Added17 weeks ago
- Bedrooms4
- Bathrooms2
- Area1500 sq. ft.
- DirectionNo Data
- Added On22 Aug 2025
Property Overview
Hidden Century home on 0.6 acre lot in Grey Highlands. Formerly a Manse, the 1840 square foot, 2 storey brick home features spacious rooms with high ceilings on both levels. Lots of cupboards in the kitchen with handy laundry area and walk-out to the back yard. The bay window in the front room is the centerpiece of the living areas with a wide opening to the good-sized living room with lots of natural light. There is a 3 piece bath on the main floor. On the second level you will find 4 bedrooms, all with closets (2 are walk-ins) and a 2 piece bath. The front of the home is protected by trees and barely visible from the road. The back yard is open with mature trees on the boundaries and natural garden areas. This is a great location being only 25 minutes to Collingwood, Shelburne or 20 minutes to Flesherton. (id:51532)
Tags
| Property Summary |
|---|
| Building |
|---|
| Land |
|---|
| Level | Rooms | Dimensions |
|---|---|---|
| Second level | Bedroom | 2.18 m x 4.29 m |
| Bedroom | 2.62 m x 4.29 m | |
| Bedroom | 2.54 m x 3.76 m | |
| Bedroom | 2.44 m x 4.8 m | |
| Main level | Kitchen | 3.78 m x 4.85 m |
| Living room | 3.84 m x 4.77 m | |
| Den | 2.51 m x 4.75 m |
| Features | |||||
|---|---|---|---|---|---|
| No Garage | Central Vacuum | Dishwasher | |||
| Dryer | Stove | Washer | |||
| Window Coverings | Refrigerator | Central air conditioning | |||


































