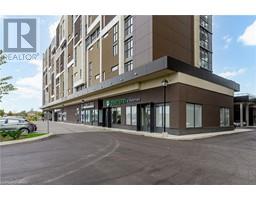10 CONCORD Place|Unit #104, Grimsby, Ontario, CA
Address: 10 CONCORD Place|Unit #104, Grimsby, Ontario
Summary Report Property
- MKT IDH4201399
- Building TypeApartment
- Property TypeSingle Family
- StatusBuy
- Added14 weeks ago
- Bedrooms1
- Bathrooms1
- Area714 sq. ft.
- DirectionNo Data
- Added On12 Aug 2024
Property Overview
Enjoy lakeside living in the fast-growing area of Grimsby. This charming condo offers a modern, airy feel with its open layout and plenty of natural light with the floor to ceiling windows. The Master Bedroom Includes a walk-in closet and ensuite privileges for added comfort and the extra den provides a versatile space for an office or guest room. Enjoy the ease of ground-floor access to and from the parking lot, which is ideal for carrying groceries and furniture. Perfect for relaxing and entertaining, there is an Amazing Rooftop patio with BBQs and as a bonus, has a great view of the escarpment. Ideal for First-time buyers or retirees looking for a low-maintenance lifestyle and the convenience of nearby amenities and is close to the QEW for easy commuting and travel. Experience the best of lakeside living with modern conveniences in this charming condo. Don’t miss out on this perfect blend of comfort and location! (id:51532)
Tags
| Property Summary |
|---|
| Building |
|---|
| Level | Rooms | Dimensions |
|---|---|---|
| Ground level | 4pc Bathroom | Measurements not available |
| Den | 9' '' x 8' 5'' | |
| Bedroom | 10' 10'' x 11' 8'' | |
| Living room | 13' 8'' x 11' 8'' | |
| Kitchen | 8' 10'' x 11' 8'' | |
| Foyer | Measurements not available |
| Features | |||||
|---|---|---|---|---|---|
| Conservation/green belt | Beach | Balcony | |||
| Paved driveway | Automatic Garage Door Opener | Underground | |||
| Dishwasher | Dryer | Microwave | |||
| Refrigerator | Stove | Washer | |||
| Window Coverings | Central air conditioning | Car Wash | |||
| Exercise Centre | Party Room | ||||






























































