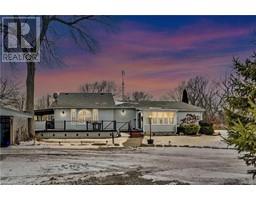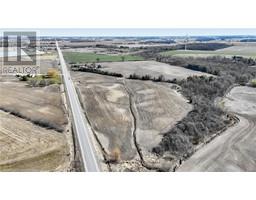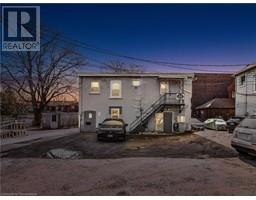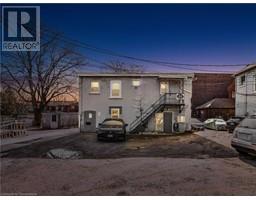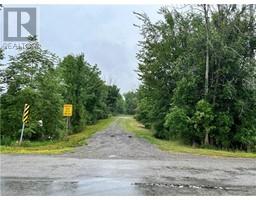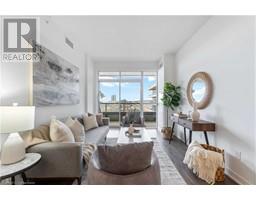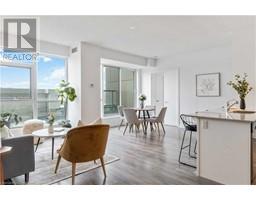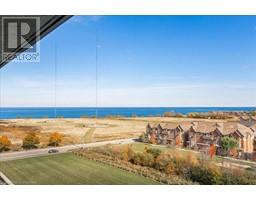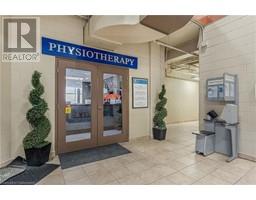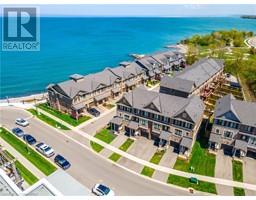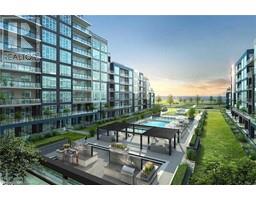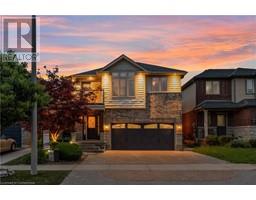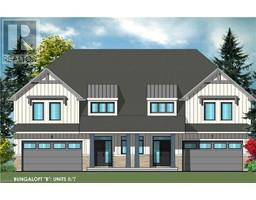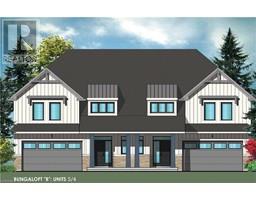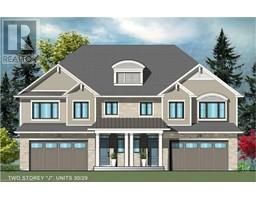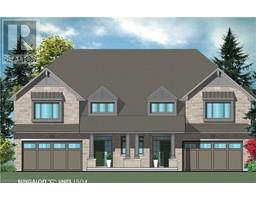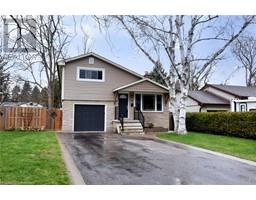20 ST ANDREWS Avenue Grimsby West (541), Grimsby, Ontario, CA
Address: 20 ST ANDREWS Avenue, Grimsby, Ontario
Summary Report Property
- MKT ID40737134
- Building TypeHouse
- Property TypeSingle Family
- StatusBuy
- Added1 days ago
- Bedrooms3
- Bathrooms1
- Area1072 sq. ft.
- DirectionNo Data
- Added On05 Jun 2025
Property Overview
20 St. Andrews Ave – A Rare Find in One of Grimsby's Most Desirable Neighbourhoods. Welcome to 20 St. Andrews Ave, a charming and well-maintained home located on a quiet, tree-lined street in one of Grimsby's most sought-after areas. This is an exceptionally rare opportunity to own a property in a prime location, just moments from the escarpment, parks, schools, and Grimsby's vibrant downtown. This home offers a perfect blend of character and key updates. Major components have been taken care of, with a new roof and high-efficiency furnace installed within the last 3 years, providing lasting comfort and peace of mind. The home also features upgraded 100 amp electrical service, adding to its overall value and functionality. Whether you're looking to settle into a welcoming community or invest in a property with long-term appeal, this home checks all the boxes. Homes like this in such a desirable location are extremely hard to come by—don’t miss your chance to make it yours. Book your private viewing today! (id:51532)
Tags
| Property Summary |
|---|
| Building |
|---|
| Land |
|---|
| Level | Rooms | Dimensions |
|---|---|---|
| Basement | Bedroom | 10'6'' x 12'5'' |
| Main level | 3pc Bathroom | Measurements not available |
| Bedroom | 10'6'' x 11'7'' | |
| Bedroom | 10'6'' x 11'7'' | |
| Sunroom | 9'7'' x 14'0'' | |
| Kitchen | 9'7'' x 10'2'' | |
| Dining room | 9'9'' x 13'5'' | |
| Family room | 12'7'' x 13'6'' |
| Features | |||||
|---|---|---|---|---|---|
| Detached Garage | Dryer | Refrigerator | |||
| Stove | Washer | Central air conditioning | |||




























