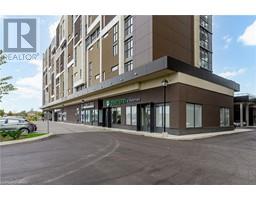204 - 550 NORTH SERVICE ROAD, Grimsby, Ontario, CA
Address: 204 - 550 NORTH SERVICE ROAD, Grimsby, Ontario
Summary Report Property
- MKT IDX9040588
- Building TypeApartment
- Property TypeSingle Family
- StatusBuy
- Added18 weeks ago
- Bedrooms1
- Bathrooms1
- Area0 sq. ft.
- DirectionNo Data
- Added On16 Jul 2024
Property Overview
Kick your feet up and relax. Beautifully appointed and welcoming turnkey condo all within the charming community of Grimsby near the lake. Very bright, spacious, 1 bedrm unique versatile den/office, recently upgrade Matte Shaker kitchen cabinets along with new oak vinyl flooring throughout. You'll love the open concept, all the upgrades with a refreshing appeal leading out to a 126 sq.ft. balcony overlooking the garden terrace. Enjoy all the modern convenience/amenities that come with condo living: inviting party room, gym, yoga room, outdoor garden area with BBQS, not to mention the sense of security/comfort with a full time concierge. Minutes to the new Grimsby GO station, 1 designated underground parking spot #34 Level 1 and locker Level 1. Upgrades include: Google Nest Thermostat, overhead light in living room (remote controlled) New Matte Black Kitchen Faucet, new Overhead Matte Black Light in kitchen, upgraded Matte Shaker kitchen cabinets, new dishwasher (2023), shiplap accent wall in bedroom, closet organization system in bedroom. Upgraded to vinyl flooring in bedroom from carpet (some oak flooring throughout), Matte black faucet in bathroom, vanity medicine cabinet mirror added in bathrm, new overhead light in bath, new detachable shower head (black) RSA (id:51532)
Tags
| Property Summary |
|---|
| Building |
|---|
| Level | Rooms | Dimensions |
|---|---|---|
| Main level | Den | 2.54 m x 2.41 m |
| Kitchen | 3.05 m x 2.54 m | |
| Bathroom | Measurements not available | |
| Living room | 5.31 m x 3.05 m | |
| Bedroom | 3.66 m x 3.05 m | |
| Other | 6.4 m x 2.13 m | |
| Foyer | 2.36 m x 1.07 m | |
| Laundry room | 1.65 m x 1.04 m |
| Features | |||||
|---|---|---|---|---|---|
| Balcony | Carpet Free | Underground | |||
| Garage door opener remote(s) | Intercom | Dishwasher | |||
| Dryer | Microwave | Refrigerator | |||
| Stove | Washer | Central air conditioning | |||
| Security/Concierge | Party Room | Exercise Centre | |||
| Recreation Centre | Separate Electricity Meters | Storage - Locker | |||



















