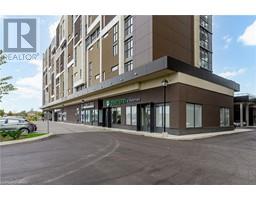312 - 385 WINSTON ROAD, Grimsby, Ontario, CA
Address: 312 - 385 WINSTON ROAD, Grimsby, Ontario
Summary Report Property
- MKT IDX8459934
- Building TypeApartment
- Property TypeSingle Family
- StatusBuy
- Added22 weeks ago
- Bedrooms2
- Bathrooms2
- Area0 sq. ft.
- DirectionNo Data
- Added On20 Jun 2024
Property Overview
Luxurious Lakeside Living, Brand New Large One Plus den Condo offers a perfect blend of modern comfort and serene lakeside ambiance. Located in a prestigious new development in the heart of Grimsby. Open concept layout with a spacious living room and separate enclosed den with custom cabinets and two full washrooms. Modern Kitchen features sleek quartz countertops, premium stainless steel appliances, and ample cabinet space for all your culinary needs.Versatile den space can be utilized as a home office, guest room, or additional living area, adapting effortlessly to your lifestyle. Upgraded high baseboards, glass enclosure on tub, undermount kitchen sink and upgraded shaker cabinets. Enjoy an array of Building Amenities featuring a rooftop sky lounge/party room, full gym with yoga studio and a dog spa. The location is right next door to new restaurants, a barbershop, cosmetic salons and serene lakefront walking trail. Don't miss your chance to own this exceptional lakeside retreat facing The Escarpment. Whether you're seeking a primary residence or an investment opportunity, this condo offers unmatched comfort, style, and convenience. (id:51532)
Tags
| Property Summary |
|---|
| Building |
|---|
| Level | Rooms | Dimensions |
|---|---|---|
| Main level | Living room | 3.2 m x 2.56 m |
| Dining room | 3.2 m x 2.56 m | |
| Bedroom | 3 m x 3.65 m | |
| Den | 2.89 m x 2.43 m |
| Features | |||||
|---|---|---|---|---|---|
| Balcony | Carpet Free | Underground | |||
| Dishwasher | Dryer | Refrigerator | |||
| Stove | Washer | Central air conditioning | |||
| Storage - Locker | |||||






































