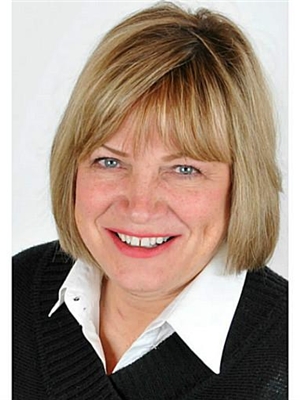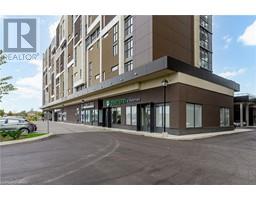375 Book Road|Unit #19, Grimsby, Ontario, CA
Address: 375 Book Road|Unit #19, Grimsby, Ontario
Summary Report Property
- MKT IDH4201479
- Building TypeRow / Townhouse
- Property TypeSingle Family
- StatusBuy
- Added14 weeks ago
- Bedrooms3
- Bathrooms3
- Area1890 sq. ft.
- DirectionNo Data
- Added On12 Aug 2024
Property Overview
Location, location, location! Show this impeccably kept home in ‘Books Landing’ with confidence. ‘Goodman’ furnace with electronic air cleaner and ‘Nest’ thermostat new in 2024. New hot water tank 2024 (owned). Gas line installed 2024 for the new stainless steel Samsung gas range also 2024. Separate gas line for barbecue installed 2024. LG stainless steel French door refrigerator with water/ice maker and bottom freezer drawer also new 2024. Lower and upper level floor coverings replaced in 2023. Three new ‘comfort height’ toilets installed 2023. Ensuite bath walk-in shower installed 2023. Lush gardens and plantings abound in this lovely community. Room sizes and square footage not measured and are to be considered approximations only. (id:51532)
Tags
| Property Summary |
|---|
| Building |
|---|
| Level | Rooms | Dimensions |
|---|---|---|
| Second level | Bedroom | 13' 8'' x 10' 9'' |
| 4pc Bathroom | Measurements not available | |
| Den | 14' 1'' x 7' 10'' | |
| Bedroom | 13' 6'' x 10' 8'' | |
| Sitting room | 11' 5'' x 10' 1'' | |
| 3pc Ensuite bath | Measurements not available | |
| Primary Bedroom | 18' 2'' x 12' 3'' | |
| Basement | Exercise room | Measurements not available |
| Storage | Measurements not available | |
| Laundry room | Measurements not available | |
| Family room | Measurements not available | |
| Ground level | Sunroom | 12' 9'' x 10' 7'' |
| Sitting room | 14' 1'' x 10' 11'' | |
| 2pc Bathroom | Measurements not available | |
| Living room/Dining room | 27' 7'' x 13' '' | |
| Kitchen | 10' 4'' x 9' 7'' | |
| Foyer | Measurements not available |
| Features | |||||
|---|---|---|---|---|---|
| Park setting | Park/reserve | Beach | |||
| Automatic Garage Door Opener | Attached Garage | Interlocked | |||
| Central Vacuum | Dryer | Microwave | |||
| Refrigerator | Stove | Washer | |||
| Blinds | Window Coverings | Garage door opener | |||
| Fan | Central air conditioning | ||||















































