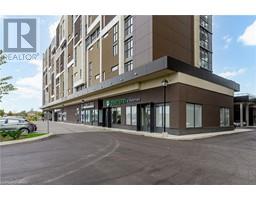40 Esplanade Lane|Unit #420, Grimsby, Ontario, CA
Address: 40 Esplanade Lane|Unit #420, Grimsby, Ontario
1 Beds1 Baths620 sqftStatus: Buy Views : 319
Price
$504,900
Summary Report Property
- MKT IDH4201144
- Building TypeApartment
- Property TypeSingle Family
- StatusBuy
- Added15 weeks ago
- Bedrooms1
- Bathrooms1
- Area620 sq. ft.
- DirectionNo Data
- Added On11 Aug 2024
Property Overview
GRIMSBY ON THE LAKE! LAKEHOUSE CONDO w/ incredible unobstructed Lake Views! This stunning Unit offers 1 bedroom & 4pc bath. Upgraded kitchen w/ Quartz Counters, Subway Tile Back-splash & Stainless Steel appliances and Laminate Flooring Thru-out. Oversized windows w/ an abundance of natural light & walkout to large Balcony. All freshly painted July/2024. 5 STAR RESORT STYLE amenities includes Outdoor Pool with lounge area & Gazebo, Large Party room, Billiard/Games Room, Pet Spa, Full Gym. Underground parking spot beside elevator, Exclusive Locker. Minutes to QEW, parks, trails, restaurants, shopping & wineries! (id:51532)
Tags
| Property Summary |
|---|
Property Type
Single Family
Building Type
Apartment
Storeys
1
Square Footage
620 sqft
Title
Condominium
Land Size
x|1/2 - 1.99 acres
Built in
2017
Parking Type
Underground
| Building |
|---|
Bedrooms
Above Grade
1
Bathrooms
Total
1
Interior Features
Appliances Included
Dishwasher, Dryer, Intercom, Microwave, Refrigerator, Stove, Washer, Blinds
Basement Type
None
Building Features
Features
Park setting, Southern exposure, Park/reserve, Conservation/green belt, Beach, Balcony, Year Round Living, Carpet Free, No Driveway, Gazebo, Automatic Garage Door Opener
Foundation Type
Poured Concrete
Square Footage
620 sqft
Rental Equipment
Water Heater
Building Amenities
Exercise Centre, Party Room
Heating & Cooling
Cooling
Central air conditioning
Heating Type
Forced air, Other
Utilities
Utility Sewer
Municipal sewage system
Water
Municipal water
Exterior Features
Exterior Finish
Brick, Metal, Stone, Stucco
Pool Type
Inground pool
Neighbourhood Features
Community Features
Quiet Area
Amenities Nearby
Marina
Maintenance or Condo Information
Maintenance Fees
$477.05 Monthly
Parking
Parking Type
Underground
Total Parking Spaces
1
| Land |
|---|
Other Property Information
Zoning Description
RES
| Level | Rooms | Dimensions |
|---|---|---|
| Ground level | Storage | Measurements not available |
| Laundry room | Measurements not available | |
| Bedroom | 9' 6'' x 10' 6'' | |
| Living room/Dining room | 13' 1'' x 10' 6'' | |
| Eat in kitchen | 11' 9'' x 10' '' | |
| 4pc Bathroom | Measurements not available | |
| Foyer | Measurements not available |
| Features | |||||
|---|---|---|---|---|---|
| Park setting | Southern exposure | Park/reserve | |||
| Conservation/green belt | Beach | Balcony | |||
| Year Round Living | Carpet Free | No Driveway | |||
| Gazebo | Automatic Garage Door Opener | Underground | |||
| Dishwasher | Dryer | Intercom | |||
| Microwave | Refrigerator | Stove | |||
| Washer | Blinds | Central air conditioning | |||
| Exercise Centre | Party Room | ||||


































































