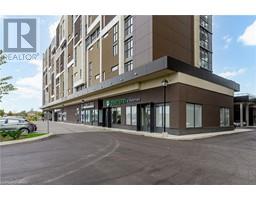525 ELM TREE ROAD E, Grimsby, Ontario, CA
Address: 525 ELM TREE ROAD E, Grimsby, Ontario
Summary Report Property
- MKT IDX8458870
- Building TypeHouse
- Property TypeSingle Family
- StatusBuy
- Added22 weeks ago
- Bedrooms5
- Bathrooms3
- Area0 sq. ft.
- DirectionNo Data
- Added On19 Jun 2024
Property Overview
Welcome to your idyllic retreat at this stunning 10-acre property conveniently located just 4 minutes from the QEW highway making country living easier then ever! Outdoor enthusiasts will appreciate being just a 5-minute walk from the Bruce Trail and having award-winning wineries less than a kilometre away. The 2400 sqft insulated steel outbuilding with hydro provides ample space for recreational vehicle storage or hobbies. Walking in you'll be in awe of the two storey living room with stunning windows that flood the main floor with natural light and the impressive stone fireplace draws your eye up to the open second level. Indulge in the main level principal suite featuring a dressing room and ensuite with luxurious marble floors while upstairs, the 4 bedrooms share a remarkable 9-piece bathroom complete with 2 showers, 2 water closets, and 2 double vanities, ideal for large families or guests. A concrete balcony off the bedroom boasts expansive views of the picturesque surroundings. (id:51532)
Tags
| Property Summary |
|---|
| Building |
|---|
| Level | Rooms | Dimensions |
|---|---|---|
| Second level | Bedroom | 4.34 m x 5.49 m |
| Bedroom | 4.32 m x 6.1 m | |
| Bedroom | 4.34 m x 4.29 m | |
| Bedroom | 4.34 m x 6.15 m | |
| Main level | Living room | 5.51 m x 7.42 m |
| Kitchen | 6.73 m x 4.32 m | |
| Pantry | 2.29 m x 2.62 m | |
| Dining room | 5.46 m x 4.34 m | |
| Laundry room | 2.64 m x 3.02 m | |
| Primary Bedroom | 6.76 m x 4.34 m | |
| Other | 3.25 m x 4.29 m |
| Features | |||||
|---|---|---|---|---|---|
| Carpet Free | Attached Garage | Garage door opener remote(s) | |||
| Dishwasher | Dryer | Refrigerator | |||
| Stove | Washer | Window Coverings | |||
| Walk-up | Central air conditioning | ||||






























































