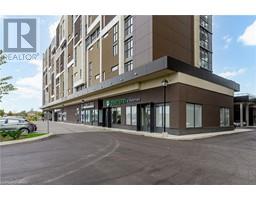913 - 550 NORTH SERVICE ROAD, Grimsby, Ontario, CA
Address: 913 - 550 NORTH SERVICE ROAD, Grimsby, Ontario
Summary Report Property
- MKT IDX9249252
- Building TypeApartment
- Property TypeSingle Family
- StatusBuy
- Added14 weeks ago
- Bedrooms2
- Bathrooms2
- Area0 sq. ft.
- DirectionNo Data
- Added On13 Aug 2024
Property Overview
Welcome to Suite 913 at the Waterview Condominiums located at 550 North Service Road. Nestled in the heart of Grimsby, this newly constructed condominium building has everything to offer. This unit is situated on the 9th floor with Lake Ontario views from EVERY window! Fully loaded, this unit comes with 2 bedrooms, 1 office den, 2 parking spaces, floor to ceiling windows, 9' ceilings, quartz counters, laminate flooring throughout, a massive 215+ SF balcony with lake views and more! The condominium building features a landscaped rooftop as well as manicured courtyards with privacy pods and seating areas. Staying outdoors, there is also an outdoor kitchen, fireplace and hot tub with seasonal seating. Moving indoors, there is a fully equipped gym and party room with kitchen and entertaining area. With the booming development of the Grimsby waterfront, here's your chance to take advantage of something now before its too late! (id:51532)
Tags
| Property Summary |
|---|
| Building |
|---|
| Level | Rooms | Dimensions |
|---|---|---|
| Main level | Kitchen | 4.27 m x 5.94 m |
| Living room | 3.66 m x 3.96 m | |
| Primary Bedroom | 3.96 m x 4.57 m | |
| Bathroom | Measurements not available | |
| Bedroom 2 | 3.96 m x 4.27 m | |
| Bathroom | Measurements not available | |
| Den | 3.96 m x 2.74 m |
| Features | |||||
|---|---|---|---|---|---|
| Wheelchair access | Balcony | In suite Laundry | |||
| Underground | Covered | Water Heater | |||
| Dishwasher | Dryer | Refrigerator | |||
| Stove | Washer | Central air conditioning | |||

















































