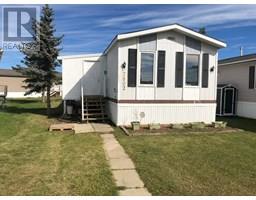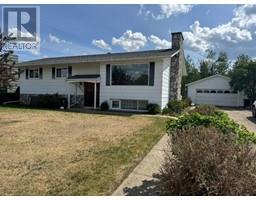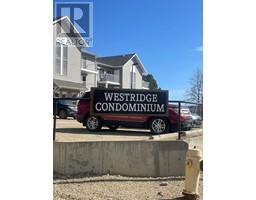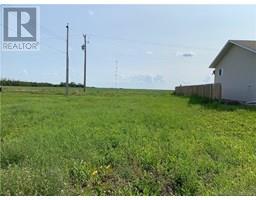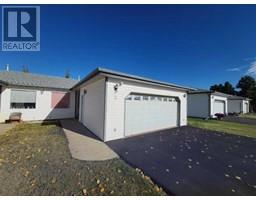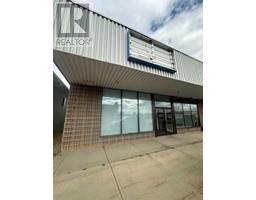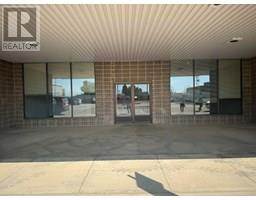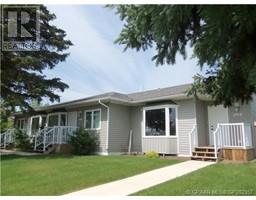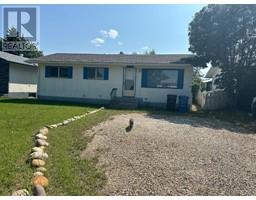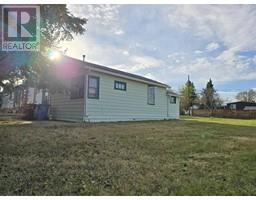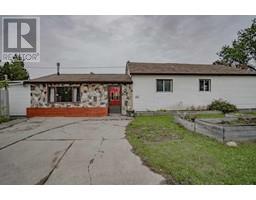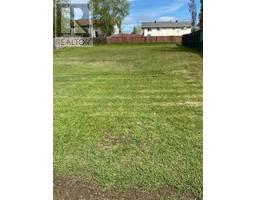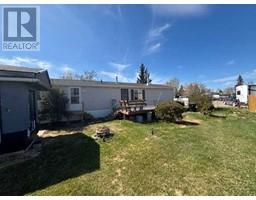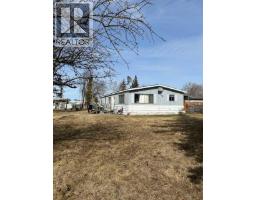4511 47A Street, Grimshaw, Alberta, CA
Address: 4511 47A Street, Grimshaw, Alberta
Summary Report Property
- MKT IDA2200197
- Building TypeHouse
- Property TypeSingle Family
- StatusBuy
- Added3 weeks ago
- Bedrooms3
- Bathrooms2
- Area1065 sq. ft.
- DirectionNo Data
- Added On28 May 2025
Property Overview
A great family home in a great neighborhood … That's what comes to mind when looking at this property. Built in 1969, this 1065 sq.ft. home has had some upgrades over the years including new roofing shingles and windows. On the main level you will find a good-sized kitchen, and a dining area that flows into the living room. Down the hall there are 3 bedrooms and a full bath with a jetted tub. In the basement there is a large laundry/storage area, an L-shaped family room, a bonus room and another bathroom. Outside the pie-shaped lot allows for a very large, fenced backyard complete with a shed, a woodshed, an older greenhouse, there’s even a sandbox for the little ones! The 28’ x 28.5’ detached garage is heated and the door measures 8’ high by 14’ wide to accommodate larger vehicles and still have room for handy-person projects. Text or call to arrange a viewing. (id:51532)
Tags
| Property Summary |
|---|
| Building |
|---|
| Land |
|---|
| Level | Rooms | Dimensions |
|---|---|---|
| Basement | Laundry room | 14.58 Ft x 10.58 Ft |
| Bonus Room | 13.42 Ft x 10.83 Ft | |
| Family room | 26.17 Ft x 10.75 Ft | |
| Other | 12.33 Ft x 11.17 Ft | |
| 3pc Bathroom | 10.08 Ft x 6.42 Ft | |
| Main level | Eat in kitchen | 16.42 Ft x 10.00 Ft |
| Living room | 16.42 Ft x 12.00 Ft | |
| Bedroom | 10.42 Ft x 7.92 Ft | |
| 4pc Bathroom | 10.92 Ft x 4.92 Ft | |
| Primary Bedroom | 12.08 Ft x 10.92 Ft | |
| Bedroom | 9.67 Ft x 9.25 Ft |
| Features | |||||
|---|---|---|---|---|---|
| PVC window | Level | Gravel | |||
| Other | Refrigerator | Range - Electric | |||
| Dishwasher | Washer & Dryer | None | |||






































