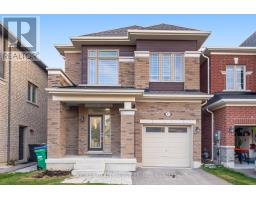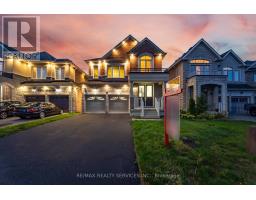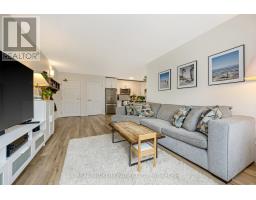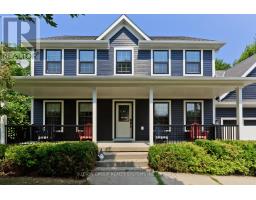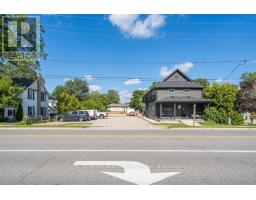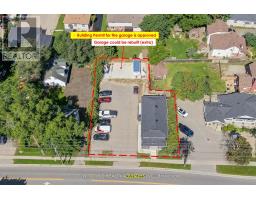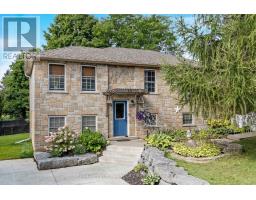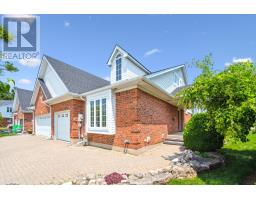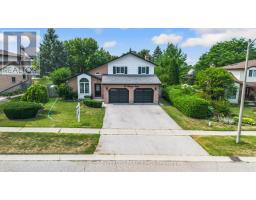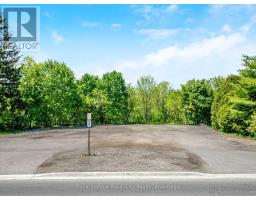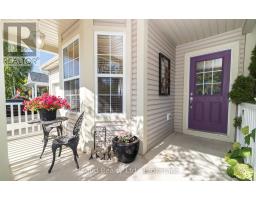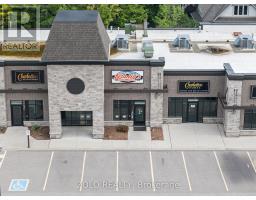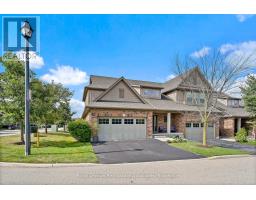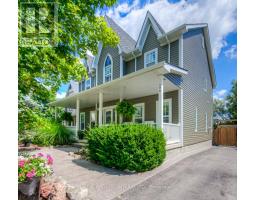104 PICK ROAD, Guelph/Eramosa (Rockwood), Ontario, CA
Address: 104 PICK ROAD, Guelph/Eramosa (Rockwood), Ontario
Summary Report Property
- MKT IDX12358677
- Building TypeHouse
- Property TypeSingle Family
- StatusBuy
- Added4 weeks ago
- Bedrooms4
- Bathrooms4
- Area2500 sq. ft.
- DirectionNo Data
- Added On22 Aug 2025
Property Overview
Absolutely Stunning !!! Rockwell Estate Built In the Nature Filled Community of Rockwood . Detach House 4BdRoom | 4 Washroom . Fully Upgraded , 9ft Ceiling on Main Floor , Double Door Entry , Very Spacious Open Concept Kitchen with Built in Appliances . Breakfast Area with walk out to backyard .Family Room with Gas Fire Place , Separate Living room ## Harwood Floor In whole House ## Primary Bedroom with 5Pc Ensuite ( Upgraded Enclosed Glass Shower) & walk in Closet. 2ND Bedroom with 4pc Ensuite & Closet( 2nd Master Bedroom). 3rd & 4Th Bedroom has Semi Ensuite (shared washroom). Laundry is on Main floor . Great Floor Plan ##Rockwood Is A Thriving Area That Boasts An Excellent Quality Of Life## Family Neighbourhood. Walk To School, Library, Parks, Tennis Courts, Sports Fields, Skate Park, And Community Centre. (id:51532)
Tags
| Property Summary |
|---|
| Building |
|---|
| Level | Rooms | Dimensions |
|---|---|---|
| Second level | Primary Bedroom | 3.5 m x 3.96 m |
| Bedroom 2 | 4.05 m x 3.69 m | |
| Bedroom 3 | 3.93 m x 3.96 m | |
| Bedroom 4 | 3.5 m x 3.96 m | |
| Main level | Living room | 3.5 m x 4.26 m |
| Kitchen | 3.75 m x 3.47 m | |
| Eating area | 3.74 m x 3.2 m | |
| Family room | 5.02 m x 5.63 m | |
| Laundry room | Measurements not available |
| Features | |||||
|---|---|---|---|---|---|
| Carpet Free | Garage | Cooktop | |||
| Dishwasher | Dryer | Microwave | |||
| Oven | Washer | Refrigerator | |||
| Central air conditioning | Fireplace(s) | ||||





















































