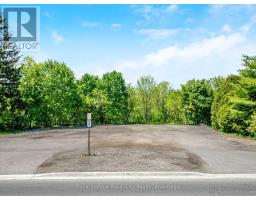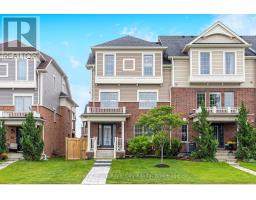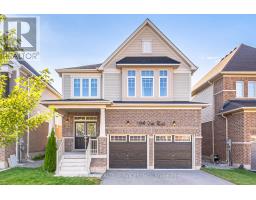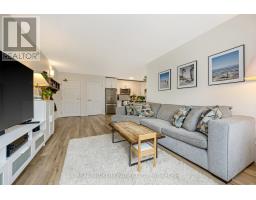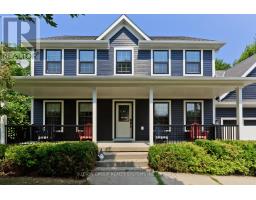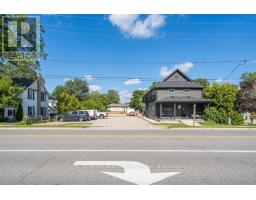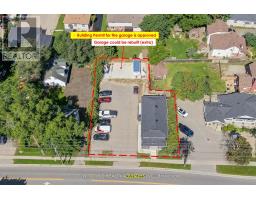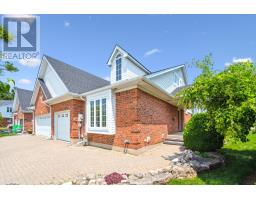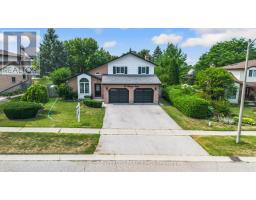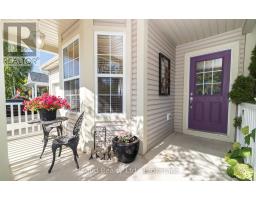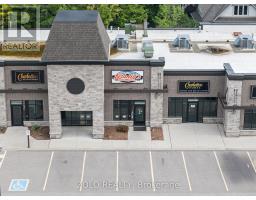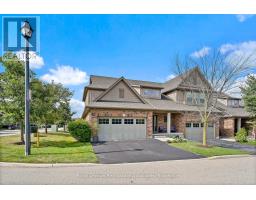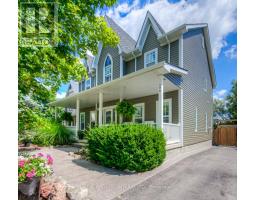151 QUEEN STREET, Guelph/Eramosa (Rockwood), Ontario, CA
Address: 151 QUEEN STREET, Guelph/Eramosa (Rockwood), Ontario
Summary Report Property
- MKT IDX12408473
- Building TypeHouse
- Property TypeSingle Family
- StatusBuy
- Added3 days ago
- Bedrooms3
- Bathrooms2
- Area700 sq. ft.
- DirectionNo Data
- Added On17 Sep 2025
Property Overview
151 Queen Street, Rockwood. Nestled on a quiet street in the heart of Rockwood, this raised bungalow showcases a timeless stone façade and a large concrete driveway with parking for four. The open-concept living room and kitchen create a welcoming space for everyday living and entertaining. Inside, the home offers three bedrooms, two full bathrooms, and new laminate flooring throughout. The finished basement, with a separate side entrance, provides additional living space and flexibility for a variety of uses. Adding even more potential, the property includes approved architectural drawings for an impressive addition - a double-car garage with a new primary suite above, complete with its own ensuite and walk-in closet. A wonderful opportunity in a beautiful community, this home is equally suited for first-time buyers or those looking to expand and customize. (id:51532)
Tags
| Property Summary |
|---|
| Building |
|---|
| Land |
|---|
| Level | Rooms | Dimensions |
|---|---|---|
| Lower level | Recreational, Games room | 6.19 m x 6.01 m |
| Bedroom | 3.15 m x 4.33 m | |
| Bathroom | 2.28 m x 1.49 m | |
| Laundry room | 1.85 m x 3.92 m | |
| Main level | Living room | 4.45 m x 4.73 m |
| Kitchen | 4.25 m x 2.2 m | |
| Bedroom 2 | 4.51 m x 3.02 m | |
| Bedroom 3 | 2.75 m x 3.23 m | |
| Bathroom | 2.74 m x 2.22 m |
| Features | |||||
|---|---|---|---|---|---|
| Irregular lot size | No Garage | Water softener | |||
| Water meter | Central Vacuum | Dishwasher | |||
| Dryer | Stove | Washer | |||
| Refrigerator | Walk-up | Central air conditioning | |||
















































