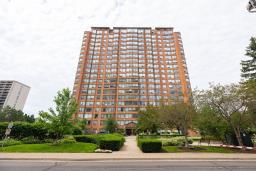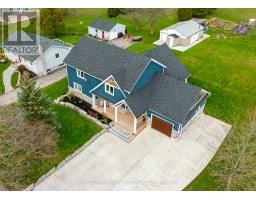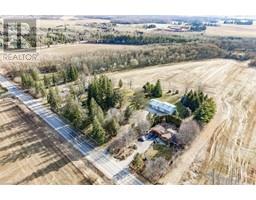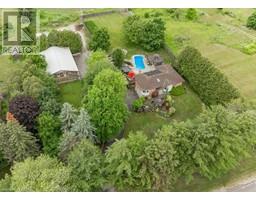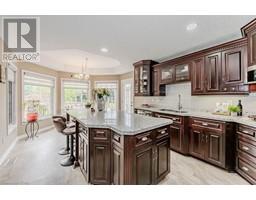5101 Jones Baseline Road, Guelph/Eramosa, Ontario, CA
Address: 5101 Jones Baseline Road, Guelph/Eramosa, Ontario
Summary Report Property
- MKT IDH4203010
- Building TypeHouse
- Property TypeSingle Family
- StatusBuy
- Added12 weeks ago
- Bedrooms4
- Bathrooms4
- Area3304 sq. ft.
- DirectionNo Data
- Added On23 Aug 2024
Property Overview
Opportunity to own 7.18 acres of seclusion, a rural sanctuary with City of Guelph conveniences-Private gated entry. Updated paved parking & turnaround parking for 20 vehicles- oversized double detached garage/workshop- space for RVs & Trailer parking-Country views, stunning botanical gardens, trails & water features- A Gracious welcome home with Impressive curb appeal- Custom 2 Storey Stone Façade, covered porch & wraparound decks,2 ponds, gazebos, walking trails, and Covered outdoor BBQ area-Inside the welcoming foyer leads to formal living room w/gas fireplace with Stone Surround- Eat in Kitchen with Stone Counters & Breakfast Bar boasts a Formal Dining Room overlooking 2 storey Family Room, soaring Vault Ceiling, remote control Skylights, wood stairs- Garden Doors to patio- Main Floor Principal Bedroom, Updated Ensuite Bathroom, Den/ Office with Additional 4 pce Ensuite Bath plus a Cozy Sunroom. 2nd Storey boasts 2 more Bedrooms- a large office and bedroom space with views of the Gardens & Ponds, 4th bedroom has Walk in closet-Bathroom with Claw foot tub-Fully finished lower level for extra living space with double door walk out- Thoughtful Bi level is above grade thru out with in-law suite potential for the extended family, +1 bedroom & storage areas-Rare chance to own a piece of country property at the City’s edge- Make your “Work from Home” goals reality! Whether a Home Office or the need for large vehicle parking & Storage, this is the perfect place to call home (id:51532)
Tags
| Property Summary |
|---|
| Building |
|---|
| Land |
|---|
| Level | Rooms | Dimensions |
|---|---|---|
| Second level | 4pc Bathroom | Measurements not available |
| Office | 23' 9'' x 12' 7'' | |
| Bedroom | 16' 0'' x 15' 4'' | |
| Bedroom | 14' 10'' x 10' 8'' | |
| Sub-basement | Storage | 15' 6'' x 13' 8'' |
| 2pc Bathroom | Measurements not available | |
| Laundry room | 23' 3'' x 9' 8'' | |
| Family room | 25' 8'' x 13' 11'' | |
| Ground level | 4pc Bathroom | Measurements not available |
| 3pc Ensuite bath | Measurements not available | |
| Primary Bedroom | 12' 10'' x 11' 11'' | |
| Bedroom | 12' 4'' x 9' 11'' | |
| Kitchen | 14' 4'' x 11' 10'' | |
| Dining room | 17' 3'' x 11' 6'' | |
| Living room | 30' 0'' x 12' 4'' |
| Features | |||||
|---|---|---|---|---|---|
| Treed | Wooded area | Ravine | |||
| Double width or more driveway | Paved driveway | Country residential | |||
| Gazebo | Sump Pump | Automatic Garage Door Opener | |||
| Detached Garage | Other | Dishwasher | |||
| Dryer | Microwave | Refrigerator | |||
| Stove | Water softener | Washer | |||
| Range | Window Coverings | Central air conditioning | |||




















































