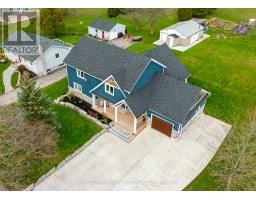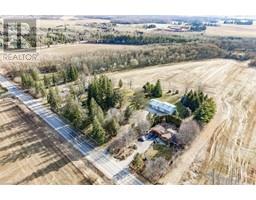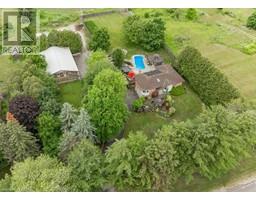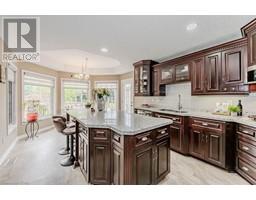5101 JONES BASELINE ROAD, Guelph/Eramosa, Ontario, CA
Address: 5101 JONES BASELINE ROAD, Guelph/Eramosa, Ontario
Summary Report Property
- MKT IDX9270393
- Building TypeHouse
- Property TypeSingle Family
- StatusBuy
- Added12 weeks ago
- Bedrooms4
- Bathrooms4
- Area0 sq. ft.
- DirectionNo Data
- Added On27 Aug 2024
Property Overview
Opportunity to own 7.18 acres of seclusion, a rural sanctuary with City of Guelph conveniences just minutes from the private gated entry. Upon arrival, youll appreciate the updated paved parking & turnaround ready to park up to 20 vehicles including an oversized double detached garage/ workshop- the rolling country views, extensive gardens, walkways, trails & water features are a gracious welcome home adding to the Impressive curb appeal- Custom 2 Storey Stone Faade, covered porch & wraparound decks overlooking the expansive landscape & lush gardens, 2 ponds, gazebos, walking trails, and Covered outdoor grill/ BBQ area for entertaining. Inside the welcoming foyer leads to formal living room with gleaming hardwood floors & gas fireplace with Stone Surround- Large Eat in Kitchen with Stone Counters & Breakfast Bar boasts a Formal Dining Room that overlooks the 2 storey Family Room with soaring Vault Ceiling, high end remote control Skylights, wood staircase & Garden Doors to the Back decks- Main Floor Principal Bedroom with Full Updated Ensuite Bathroom, a spacious Den/ Office with Additional 4 pce Ensuite Bathroom plus a Cozy Bright Sunroom- Character abounds in the 2nd Storey boasting 2 more Bedrooms- the large office area and bedroom space with views of theGardens & Ponds, additonal 4th bedroom with Walk in closet, 2nd level Bathroom with Claw foot tub-The Fully finished lower level offers extra living space with double door full walk out- Thoughtful Bi level style means extra living space above grade with in-law suite/ apartment potential for the extended family with +1 bedroom area and ample storage **** EXTRAS **** -A rare chance to own a piece of country property at the Citys edge to make your Work from Home goals come true! Newer Smart Home Furnace & Central Air 2024 with Energy Certification-New Asphalt 2023 See supplement list for updates/upgrades (id:51532)
Tags
| Property Summary |
|---|
| Building |
|---|
| Land |
|---|
| Level | Rooms | Dimensions |
|---|---|---|
| Second level | Bedroom 3 | 4.52 m x 3.25 m |
| Bedroom 4 | 4.88 m x 4.67 m | |
| Office | 7.24 m x 3.84 m | |
| Lower level | Other | 4.72 m x 4.17 m |
| Cold room | Measurements not available | |
| Laundry room | 7.09 m x 2.95 m | |
| Main level | Living room | 9.14 m x 3.76 m |
| Kitchen | 4.37 m x 3.61 m | |
| Dining room | 5.26 m x 3.51 m | |
| Bedroom | 3.91 m x 3.63 m | |
| Bedroom | 4.52 m x 3.25 m | |
| Sunroom | Measurements not available |
| Features | |||||
|---|---|---|---|---|---|
| Wooded area | Level | Sump Pump | |||
| Detached Garage | RV | Water softener | |||
| Garage door opener remote(s) | Water Heater | Dishwasher | |||
| Dryer | Microwave | Range | |||
| Refrigerator | Stove | Washer | |||
| Window Coverings | Separate entrance | Walk out | |||
| Central air conditioning | Fireplace(s) | ||||




























































