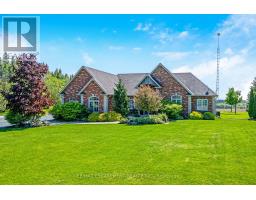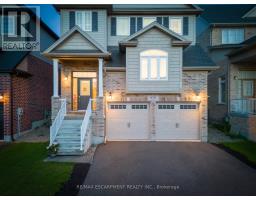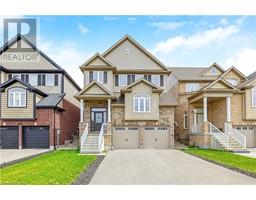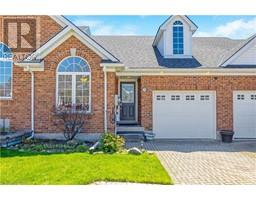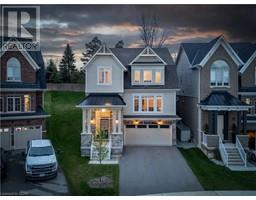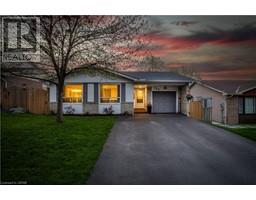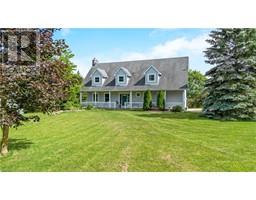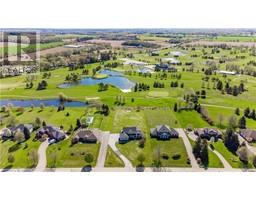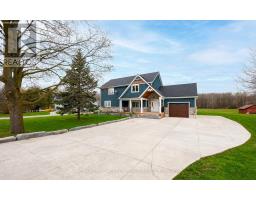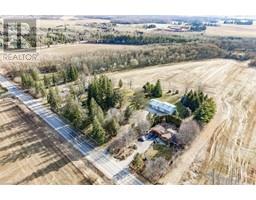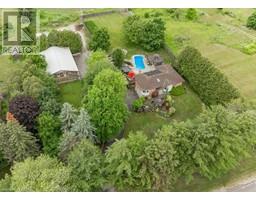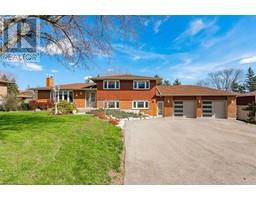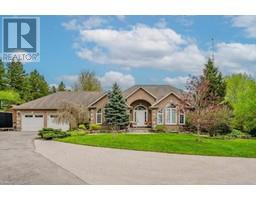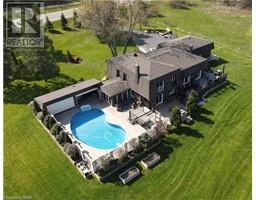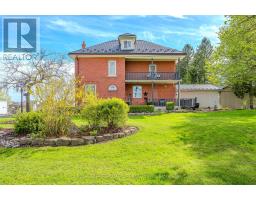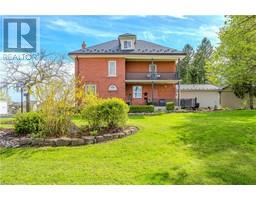5342 ERAMOSA-ERIN Townline 42 - Rural Guelph/Eramosa East, Guelph/Eramosa, Ontario, CA
Address: 5342 ERAMOSA-ERIN Townline, Guelph/Eramosa, Ontario
Summary Report Property
- MKT ID40596204
- Building TypeHouse
- Property TypeSingle Family
- StatusBuy
- Added1 weeks ago
- Bedrooms5
- Bathrooms3
- Area4185 sq. ft.
- DirectionNo Data
- Added On18 Jun 2024
Property Overview
3 CAR GARAGE & PARKING FOR 12+ VEHICLES!! FULLY FENCED YARD!! 3 + 2 BEDROOMS!! SEPARATE ENTRANCE TO THE BASEMENT!! Welcome to a remarkable property located at 5342 Eramosa-Erin Townline in the serene and picturesque surroundings of Guelph/Eramosa, ON. Step inside this majestic dwelling to discover an open concept layout that seamlessly blends form with functionality. The living room features a vaulted ceiling adorned with pot lights that lend an air of elegance and sophistication. Enjoy culinary adventures in the large eat-in kitchen equipped with quartz countertops and extended cabinets that provide ample storage space. The residence boasts three spacious bedrooms on the main level. The primary ensuite offers a luxurious 5-piece bathroom for your comfort. Additional features include main floor laundry facilities for your convenience. This property also comes with a separate entrance from the garage to the basement, enhancing accessibility. Here you will find two additional bedrooms and a 4-piece bath. A theatre room adds an extra layer of entertainment possibilities for residents or guests alike. Outdoors, take advantage of the fully fenced backyard perfect for outdoor activities or relaxation on sunny days. The covered patio provides an excellent spot for alfresco dining or simply enjoying nature's beauty. With a three-car garage and parking available for over twelve vehicles, this home caters generously to all your parking needs. Located 11 minutes from Acton, 20 minutes from Guelph and 25 minutes to the 401, this bungalow offers a serene escape while remaining close to urban amenities. (id:51532)
Tags
| Property Summary |
|---|
| Building |
|---|
| Land |
|---|
| Level | Rooms | Dimensions |
|---|---|---|
| Basement | 4pc Bathroom | 7'0'' x 8'9'' |
| Gym | 10'4'' x 16'7'' | |
| Bedroom | 14'8'' x 11'11'' | |
| Bedroom | 21'8'' x 14'0'' | |
| Recreation room | 20'2'' x 35'11'' | |
| Main level | 4pc Bathroom | 10'6'' x 5'4'' |
| Bedroom | 11'11'' x 11'6'' | |
| Bedroom | 9'10'' x 11'1'' | |
| Full bathroom | 9'7'' x 12'0'' | |
| Primary Bedroom | 11'8'' x 14'0'' | |
| Laundry room | 5'7'' x 8'8'' | |
| Breakfast | 10'5'' x 9'5'' | |
| Kitchen | 13'6'' x 12'5'' | |
| Living room | 17'11'' x 21'8'' | |
| Dining room | 10'7'' x 14'0'' | |
| Foyer | 7'9'' x 11'0'' |
| Features | |||||
|---|---|---|---|---|---|
| Country residential | Automatic Garage Door Opener | Attached Garage | |||
| Central Vacuum | Dishwasher | Dryer | |||
| Refrigerator | Stove | Water softener | |||
| Washer | Window Coverings | Wine Fridge | |||
| Garage door opener | Central air conditioning | ||||









































