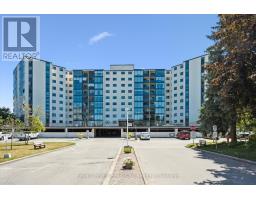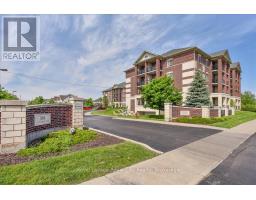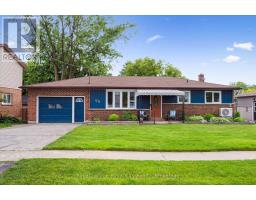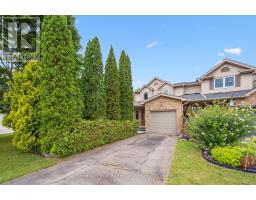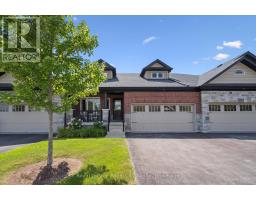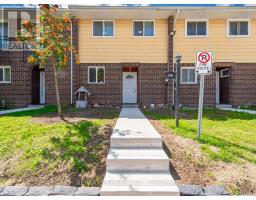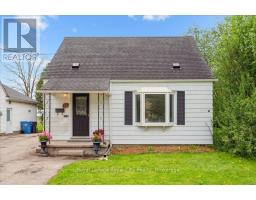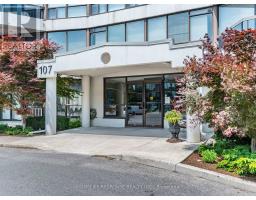24 JULIA DRIVE, Guelph (Junction/Onward Willow), Ontario, CA
Address: 24 JULIA DRIVE, Guelph (Junction/Onward Willow), Ontario
Summary Report Property
- MKT IDX12316157
- Building TypeHouse
- Property TypeSingle Family
- StatusBuy
- Added3 weeks ago
- Bedrooms4
- Bathrooms2
- Area700 sq. ft.
- DirectionNo Data
- Added On25 Aug 2025
Property Overview
Welcome to 24 Julia Drive, a charming 1965-built bungalow nestled in the Junction and Onward Willow section of Guelph. This house has 3 bedrooms and 1 bathroom on the main level and finished basement with an additional bedroom and bathroom making this a fantastic opportunity for an in-law suite which may be ideal for multi-generational living or income potential. Families will appreciate the excellent educational opportunities nearby, schools just a stone's throw away, ensuring your children can thrive in this vibrant neighbourhood. For outdoor enthusiasts, this property offers a fully fenced backyard, close to four parks and nine recreation facilities all within a mere 20-minute walk from your doorstep. Commuting is a breeze with public transit readily accessible; the nearest street transit stop is just a 5-minute walk, and the nearest rail transit stop is only a 24-minute walk away, connecting you effortlessly to all corners of the city. Completing this fantastic property is a large driveway offering ample parking, complemented by a detached 1.5-car garage, providing generous space for vehicles and storage. Don't miss the opportunity to make this versatile and well-located property your new home! (id:51532)
Tags
| Property Summary |
|---|
| Building |
|---|
| Land |
|---|
| Level | Rooms | Dimensions |
|---|---|---|
| Lower level | Laundry room | 1.91 m x 2.13 m |
| Bathroom | 1.84 m x 3.01 m | |
| Utility room | 3.77 m x 5.73 m | |
| Recreational, Games room | 3.26 m x 5.63 m | |
| Recreational, Games room | 1.54 m x 0.097 m | |
| Bedroom | 3.26 m x 3.35 m | |
| Main level | Living room | 3.82 m x 4.9 m |
| Kitchen | 4.24 m x 2.78 m | |
| Sunroom | 2.3 m x 4.08 m | |
| Primary Bedroom | 3.57 m x 3.76 m | |
| Bedroom | 3.56 m x 2.41 m | |
| Bedroom 2 | 3.5 m x 2.57 m | |
| Bathroom | 2.41 m x 2.46 m |
| Features | |||||
|---|---|---|---|---|---|
| Carpet Free | Detached Garage | Garage | |||
| Tandem | Garage door opener remote(s) | Water softener | |||
| Dishwasher | Dryer | Stove | |||
| Washer | Refrigerator | Separate entrance | |||
| Central air conditioning | |||||










































