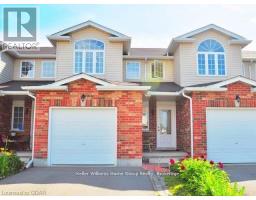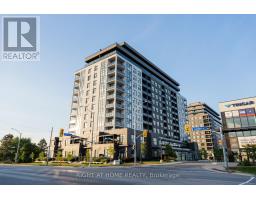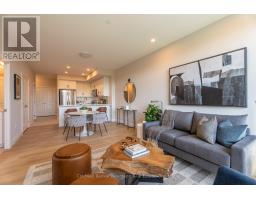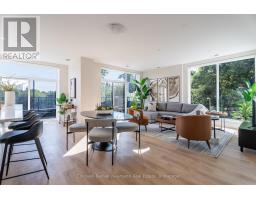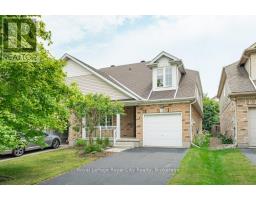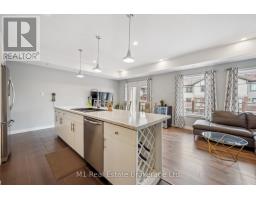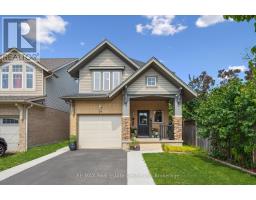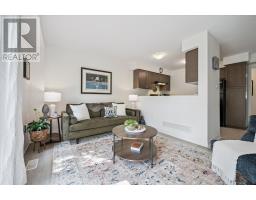303 - 19 WATERFORD DRIVE, Guelph (Pineridge/Westminster Woods), Ontario, CA
Address: 303 - 19 WATERFORD DRIVE, Guelph (Pineridge/Westminster Woods), Ontario
Summary Report Property
- MKT IDX12359047
- Building TypeApartment
- Property TypeSingle Family
- StatusBuy
- Added4 days ago
- Bedrooms2
- Bathrooms1
- Area700 sq. ft.
- DirectionNo Data
- Added On22 Aug 2025
Property Overview
Parents, Investors, First-Time Buyers & Retirees - Don't Miss This Smart Opportunity! Instead of spending thousands on student housing or rent, why not put that money to work and start building equity? With 20% down, your mortgage payment is about $1,830/month, and here's the best part: rent out the second bedroom and have a roommate cover more than half the mortgage. Built in 2010, this 2-bedroom condo offers: A bright, well-planned kitchen with loads of cupboard space, generous counters, and modern appliances. An open-concept living & dining area that leads to a private balcony with peaceful countryside views. A spacious primary bedroom with a double closet and oversized window. A versatile second bedroom perfect for a roommate, guest, study space, or home office. For parents of U of G students - provide safe, modern housing and offset costs, for investors - tap into Guelphs strong rental market for solid returns, for Retirees - enjoy a lock up and leave low maintenance lifestyle, and for 1st time Buyers - ease into homeownership with rental income from a room mate. Affordable entry point. Equity-building opportunity. Rental income potential. This is the kind of property that works for every stage of life. (id:51532)
Tags
| Property Summary |
|---|
| Building |
|---|
| Land |
|---|
| Level | Rooms | Dimensions |
|---|---|---|
| Main level | Kitchen | 3.03 m x 2.31 m |
| Living room | 3.94 m x 2.71 m | |
| Primary Bedroom | 4.41 m x 2.99 m | |
| Bedroom | 3.28 m x 2.69 m |
| Features | |||||
|---|---|---|---|---|---|
| Lighting | Balcony | Level | |||
| In suite Laundry | No Garage | Intercom | |||
| Dishwasher | Dryer | Stove | |||
| Washer | Window Coverings | Refrigerator | |||
| Central air conditioning | Party Room | Visitor Parking | |||



























