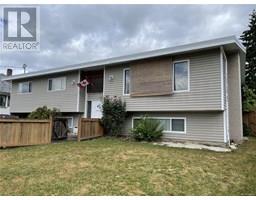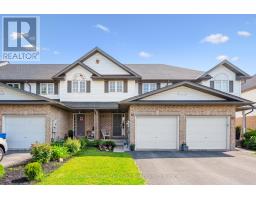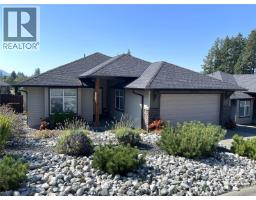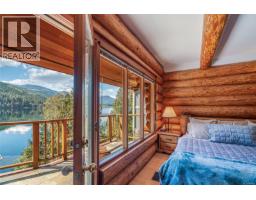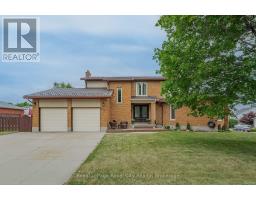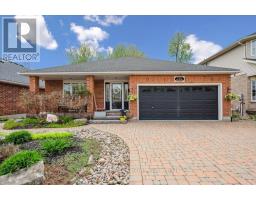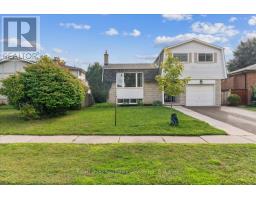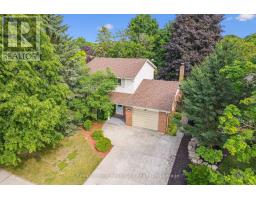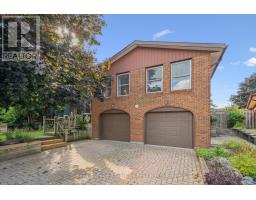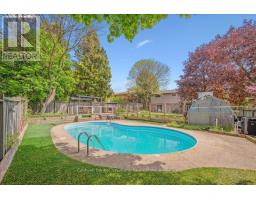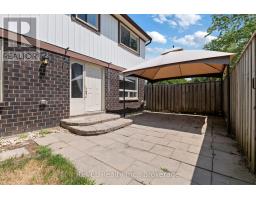29 GRANDRIDGE CRESCENT, Guelph (Willow West/Sugarbush/West Acres), Ontario, CA
Address: 29 GRANDRIDGE CRESCENT, Guelph (Willow West/Sugarbush/West Acres), Ontario
3 Beds3 Baths1100 sqftStatus: Buy Views : 603
Price
$649,000
Summary Report Property
- MKT IDX12383011
- Building TypeRow / Townhouse
- Property TypeSingle Family
- StatusBuy
- Added4 days ago
- Bedrooms3
- Bathrooms3
- Area1100 sq. ft.
- DirectionNo Data
- Added On07 Sep 2025
Property Overview
You'll be impressed with this well-cared-for three-bedroom freehold townhouse, freshly painted and featuring updated flooring throughout. The home shows beautifully, offering a generous main-floor living area, an updated kitchen with refreshed cabinet doors, and a convenient two-piece powder room.Upstairs, you'll find three comfortable bedrooms along with three full bathrooms, providing plenty of space for family and guests. The finished basement adds even more living space with a rec room and laundry facilities perfect for relaxing or entertaining.This is a fantastic opportunity for first-time buyers, young families, or investors looking to enter the market with confidence. (id:51532)
Tags
| Property Summary |
|---|
Property Type
Single Family
Building Type
Row / Townhouse
Storeys
2
Square Footage
1100 - 1500 sqft
Community Name
Willow West/Sugarbush/West Acres
Title
Freehold
Land Size
20.7 x 106.6 FT
Parking Type
Attached Garage,Garage
| Building |
|---|
Bedrooms
Above Grade
3
Bathrooms
Total
3
Partial
1
Interior Features
Appliances Included
Water meter, Dryer, Stove, Washer, Refrigerator
Basement Type
N/A (Finished)
Building Features
Features
Level
Foundation Type
Poured Concrete
Style
Attached
Square Footage
1100 - 1500 sqft
Rental Equipment
Water Heater - Gas, Water Heater
Building Amenities
Separate Electricity Meters
Structures
Patio(s), Porch
Heating & Cooling
Cooling
Central air conditioning
Heating Type
Forced air
Utilities
Utility Type
Cable(Available),Electricity(Installed),Sewer(Installed)
Utility Sewer
Sanitary sewer
Water
Municipal water
Exterior Features
Exterior Finish
Brick, Vinyl siding
Parking
Parking Type
Attached Garage,Garage
Total Parking Spaces
3
| Land |
|---|
Other Property Information
Zoning Description
R3-30
| Level | Rooms | Dimensions |
|---|---|---|
| Second level | Bathroom | 2.42 m x 2.18 m |
| Bedroom | 2.93 m x 2.7 m | |
| Primary Bedroom | 3.92 m x 4.5 m | |
| Bedroom 2 | 3.56 m x 3.73 m | |
| Lower level | Recreational, Games room | 5.96 m x 5.46 m |
| Utility room | 3.24 m x 1.51 m | |
| Bathroom | 2.59 m x 1.82 m | |
| Laundry room | 2.77 m x 3.94 m | |
| Main level | Dining room | 2.53 m x 2.61 m |
| Kitchen | 2.69 m x 2.88 m | |
| Living room | 3.55 m x 5.26 m | |
| Bathroom | 1.66 m x 1.99 m |
| Features | |||||
|---|---|---|---|---|---|
| Level | Attached Garage | Garage | |||
| Water meter | Dryer | Stove | |||
| Washer | Refrigerator | Central air conditioning | |||
| Separate Electricity Meters | |||||


































