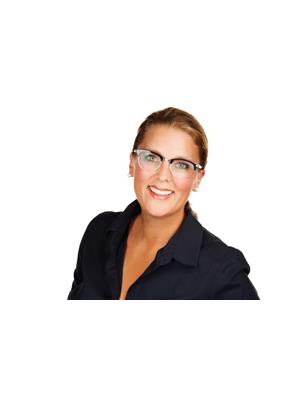10 ROSEWOOD Avenue 7 - Onward Willow, Guelph, Ontario, CA
Address: 10 ROSEWOOD Avenue, Guelph, Ontario
Summary Report Property
- MKT ID40632334
- Building TypeHouse
- Property TypeSingle Family
- StatusBuy
- Added11 weeks ago
- Bedrooms3
- Bathrooms2
- Area1343 sq. ft.
- DirectionNo Data
- Added On15 Aug 2024
Property Overview
Nestled on a picturesque and charming street, this quaint red brick bungalow is bursting with character and warmth. Boasting 910 sq ft of living space above grade, this fully finished home offers a perfect blend of classic charm and modern convenience. As you step inside, you'll be greeted by a bright and inviting living area that flows seamlessly into the three generously sized bedrooms on the main floor, providing plenty of space for family and guests. The kitchen is well-appointed with ample cabinetry and counter space, making meal preparation a breeze. The finished basement is a true highlight, offering a large recreation room ideal for entertaining, a convenient powder room, and loads of storage for all your needs. Outside, you'll find a spacious detached garage, perfect for parking and additional storage. The beautifully landscaped yard offers a serene retreat, with plenty of room for outdoor activities and gardening. Located in a friendly and welcoming neighbourhood, this home is close to schools, parks, shopping, and all the amenities you could need. Don't miss the opportunity to make this charming bungalow your forever home! (id:51532)
Tags
| Property Summary |
|---|
| Building |
|---|
| Land |
|---|
| Level | Rooms | Dimensions |
|---|---|---|
| Basement | Utility room | 23'0'' x 17'0'' |
| Recreation room | 22'4'' x 20'2'' | |
| 2pc Bathroom | Measurements not available | |
| Main level | Primary Bedroom | 13'7'' x 8'10'' |
| Living room | 13'8'' x 11'9'' | |
| Kitchen | 8'11'' x 11'1'' | |
| Dining room | 8'11'' x 6'2'' | |
| Bedroom | 8'11'' x 10'2'' | |
| Bedroom | 10'2'' x 7'9'' | |
| 4pc Bathroom | Measurements not available |
| Features | |||||
|---|---|---|---|---|---|
| Paved driveway | Automatic Garage Door Opener | Detached Garage | |||
| Dryer | Refrigerator | Stove | |||
| Washer | Hood Fan | Central air conditioning | |||















































































