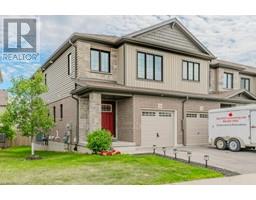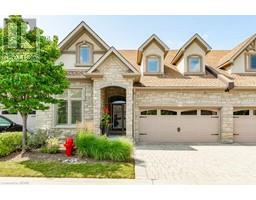16 LYLE Place 14 - Kortright East, Guelph, Ontario, CA
Address: 16 LYLE Place, Guelph, Ontario
Summary Report Property
- MKT ID40629706
- Building TypeHouse
- Property TypeSingle Family
- StatusBuy
- Added14 weeks ago
- Bedrooms4
- Bathrooms4
- Area1860 sq. ft.
- DirectionNo Data
- Added On13 Aug 2024
Property Overview
Welcome to your dream home! Nestled in the prestigious south-end neighborhood, this stunning 4-bedroom residence offers the perfect blend of luxury and convenience. Surrounded by an array of amenities and situated in a highly sought-after area, this home is a true gem. As you step inside, you'll be greeted by the elegance of hardwood floors that flow seamlessly throughout the main level. The large, updated kitchen is a chef's delight, featuring stainless steel appliances and ample counter space. Adjacent to the kitchen, the family room boasts a cozy gas fireplace, perfect for relaxing evenings. The main floor also includes a convenient laundry room and an extra deep 2-car garage with a huge loft space, providing tons of storage options. Step outside to the large deck and take in the beauty of the gorgeously landscaped yard, complete with an extra deep hot tub for ultimate relaxation. Downstairs, you'll find a full-sized recreation room, a huge exercise (or craft) room, and a spacious utility room that doubles as a nice workshop. A new Heat Pump that was just installed in 2023 provides plenty of heating and cooling while the standard Forced Air Gas Furnace is still there for supplemental heat if ever needed. Located in a safe, family-friendly neighborhood, this home is within walking distance to both McAllister and Jubilee Parks and Ecole Arbour Vista PS. A short drive will take you to shopping centers offering restaurants, grocery stores, banks, and fitness centers. You're also close to Stone Road Mall and the University of Guelph. The proximity to the 401 makes this an excellent location for commuters. Don't miss the opportunity to make this exquisite home yours. Schedule a viewing today! (id:51532)
Tags
| Property Summary |
|---|
| Building |
|---|
| Land |
|---|
| Level | Rooms | Dimensions |
|---|---|---|
| Second level | Attic | 12'7'' x 19'3'' |
| 4pc Bathroom | 4'11'' x 8'7'' | |
| Bedroom | 11'2'' x 10'2'' | |
| Primary Bedroom | 13'8'' x 11'2'' | |
| Bedroom | 11'8'' x 12'1'' | |
| 3pc Bathroom | 5' x 7'8'' | |
| Bedroom | 13'3'' x 9'1'' | |
| Basement | Other | 6'9'' x 15' |
| Workshop | 13'2'' x 19'6'' | |
| 2pc Bathroom | 8' x 6'8'' | |
| Exercise room | 13' x 21'11'' | |
| Recreation room | 15'6'' x 10'9'' | |
| Main level | Other | 21'1'' x 19'8'' |
| Family room | 14'6'' x 11'7'' | |
| Laundry room | 7'0'' x 7'2'' | |
| 2pc Bathroom | 4'6'' x 7' | |
| Kitchen | 15'11'' x 13'0'' | |
| Dining room | 13'0'' x 11'2'' | |
| Living room | 16'4'' x 11'2'' |
| Features | |||||
|---|---|---|---|---|---|
| Cul-de-sac | Paved driveway | Skylight | |||
| Automatic Garage Door Opener | Attached Garage | Central Vacuum | |||
| Dishwasher | Dryer | Refrigerator | |||
| Water softener | Washer | Microwave Built-in | |||
| Gas stove(s) | Garage door opener | Hot Tub | |||
| Central air conditioning | |||||








































































