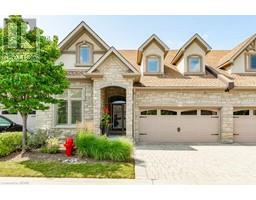135 HARDCASTLE DRIVE Drive Unit# 96 13 - Salisbury/Southgate, Cambridge, Ontario, CA
Address: 135 HARDCASTLE DRIVE Drive Unit# 96, Cambridge, Ontario
Summary Report Property
- MKT ID40606274
- Building TypeRow / Townhouse
- Property TypeSingle Family
- StatusBuy
- Added19 weeks ago
- Bedrooms3
- Bathrooms3
- Area1545 sq. ft.
- DirectionNo Data
- Added On10 Jul 2024
Property Overview
Here is the home you are waiting for. A stunning end unit townhouse in the quiet community of Highland Trails, is situated just outside Galt’s historic downtown core, within one of Ontario’s fastest growing and economically prospering regions. This Freure home, from a well known Cambridge & K-W builder, was completed in 2019, near schools, trails and parks, with easy access to the 401. A well maintained townhome, this 3 bed, 3 bath home is a great way to begin your home owning journey and perfect for a young family. You will find many upgrades; granite countertop, faucets, hardwood floors, light fixtures, shower heads, patio doors, large deck with extra windows and a larger yard as an added bonus. The white, bright kitchen with lights over the countertop and ceramic tiles, overlooks the open family/dining room area. Lots of functional space for a growing family. Act now, to be in your new home before school starts. (id:51532)
Tags
| Property Summary |
|---|
| Building |
|---|
| Land |
|---|
| Level | Rooms | Dimensions |
|---|---|---|
| Second level | 4pc Bathroom | 8'7'' x 4'11'' |
| Laundry room | 8'7'' x 5'1'' | |
| 4pc Bathroom | 8'7'' x 4'11'' | |
| Bedroom | 14'0'' x 10'0'' | |
| Bedroom | 14'1'' x 8'7'' | |
| Primary Bedroom | 17'5'' x 16'11'' | |
| Main level | 2pc Bathroom | 7'5'' x 3'1'' |
| Foyer | Measurements not available | |
| Living room | 13'5'' x 10'5'' | |
| Dining room | 9'9'' x 8'4'' | |
| Kitchen | 11'0'' x 8'7'' | |
| Family room | 17'0'' x 8'7'' |
| Features | |||||
|---|---|---|---|---|---|
| Cul-de-sac | Balcony | Industrial mall/subdivision | |||
| Automatic Garage Door Opener | Attached Garage | Visitor Parking | |||
| Dishwasher | Dryer | Refrigerator | |||
| Stove | Washer | Hood Fan | |||
| Garage door opener | Central air conditioning | ||||

































































