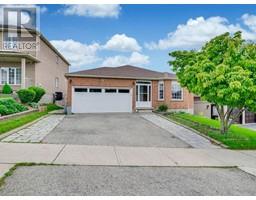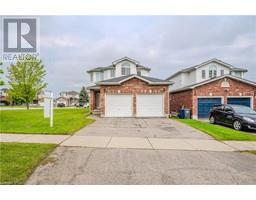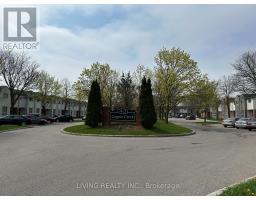17 KAY Crescent Unit# 110 17 - Clairfields/Hanlon Business Park, Guelph, Ontario, CA
Address: 17 KAY Crescent Unit# 110, Guelph, Ontario
Summary Report Property
- MKT ID40589349
- Building TypeApartment
- Property TypeSingle Family
- StatusBuy
- Added3 weeks ago
- Bedrooms2
- Bathrooms1
- Area802 sq. ft.
- DirectionNo Data
- Added On18 Jun 2024
Property Overview
If you're in the condo market youll want to have a look at this impressive main floor end unit in a modern building in the south end of Guelph. This 2 bedroom condo has 9 foot ceilings and sparkles like new with lots of high end finishes. The kitchen features quartz countertops with a breakfast bar, plenty of cabinet space and stainless steel appliances. A bright open concept living room and dining area open to a covered balcony. This corner unit offers a large primary bedroom with a walk in closet and an abundance of natural light. There is a comfortable second bedroom with office set-up, a spacious 4 piece bathroom, in-suite laundry, and a gym/ exercise room in the building. You can walk to all of south Guelph's modern conveniences that include restaurants, grocery stores, a library, shopping plazas, public transit and a Galaxy Movie Theatre. There is a direct bus route to the University and it's only a few minutes drive to the 401. There is a deeded parking spot so youll never worry about finding a place to park. Students, first time buyers and downsizers will all enjoy a fabulous lifestyle in this beautiful home. (id:51532)
Tags
| Property Summary |
|---|
| Building |
|---|
| Land |
|---|
| Level | Rooms | Dimensions |
|---|---|---|
| Main level | 4pc Bathroom | Measurements not available |
| Bedroom | 11'4'' x 8'5'' | |
| Primary Bedroom | 14'4'' x 10'0'' | |
| Kitchen | 10'0'' x 7'8'' | |
| Living room | 14'8'' x 12'2'' |
| Features | |||||
|---|---|---|---|---|---|
| Corner Site | Balcony | Dishwasher | |||
| Dryer | Refrigerator | Stove | |||
| Washer | Microwave Built-in | Window Coverings | |||
| Central air conditioning | Exercise Centre | ||||




























































