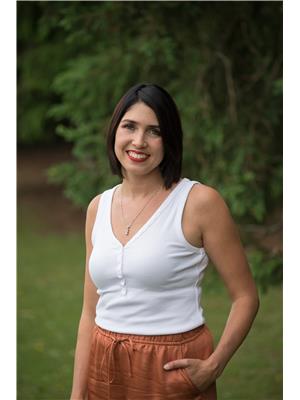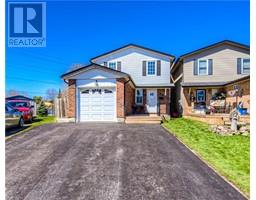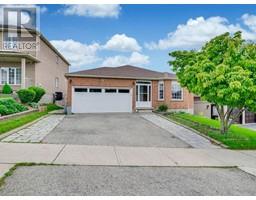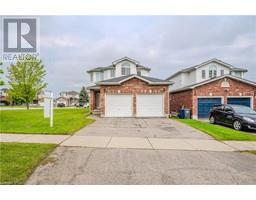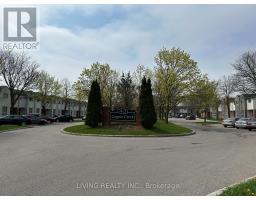1880 GORDON Street Unit# 809 17 - Clairfields/Hanlon Business Park, Guelph, Ontario, CA
Address: 1880 GORDON Street Unit# 809, Guelph, Ontario
Summary Report Property
- MKT ID40549582
- Building TypeApartment
- Property TypeSingle Family
- StatusBuy
- Added1 weeks ago
- Bedrooms3
- Bathrooms2
- Area1210 sq. ft.
- DirectionNo Data
- Added On16 Jun 2024
Property Overview
This stunning 2 bedroom, 2 bathroom unit is fully equipped with a den and a large separate laundry room. The private balcony overlooks green space creating a relaxing atmosphere without any interruptions. The large island, quartz countertops, maple cabinets and open concept living is both modern and a convenient use of space. Many prestigious finishes, walk-in closet, en-suite bathroom, and plenty of storage space. You will have access to all the luxuries the building has to offer, such as a full gym, golf simulator, lounge with a full end to end balcony, pool table, kitchen and games room. Above all, there is no need to book your friends into a hotel because there is a guest suite available for use that is sure to impress. The South end of Guelph location is a bonus being walking distance to restaurants, shopping, movie theatre and close proximity to all major highways. This unit comes with a locker (owned) for your bike or extra items that you will need quick and easy access to. Live in Luxury and move into a unit you will be proud to call your home. (id:51532)
Tags
| Property Summary |
|---|
| Building |
|---|
| Land |
|---|
| Level | Rooms | Dimensions |
|---|---|---|
| Main level | 4pc Bathroom | 8'5'' x 4'10'' |
| Laundry room | 7'10'' x 10'5'' | |
| Bedroom | 12'1'' x 9'5'' | |
| Full bathroom | 4'10'' x 10'5'' | |
| Primary Bedroom | 17'3'' x 10'3'' | |
| Den | 8'11'' x 10'0'' | |
| Living room | 20'0'' x 10'11'' | |
| Kitchen | 11'9'' x 10'2'' | |
| Foyer | 9'3'' x 5'3'' |
| Features | |||||
|---|---|---|---|---|---|
| Balcony | Automatic Garage Door Opener | Underground | |||
| Visitor Parking | Dishwasher | Dryer | |||
| Refrigerator | Stove | Washer | |||
| Microwave Built-in | Window Coverings | Garage door opener | |||
| Central air conditioning | Exercise Centre | Party Room | |||












































