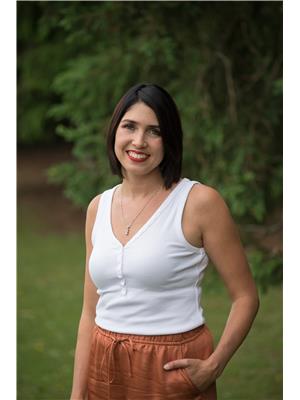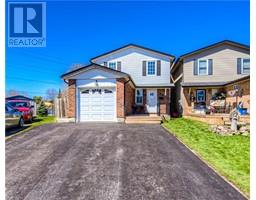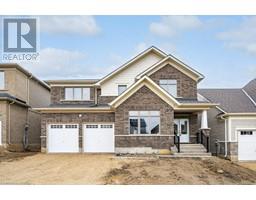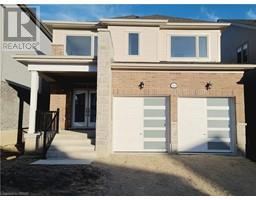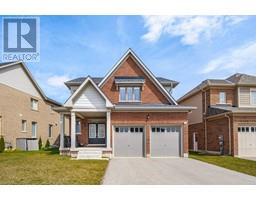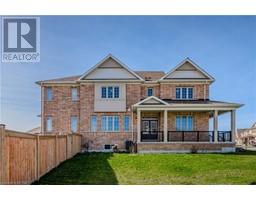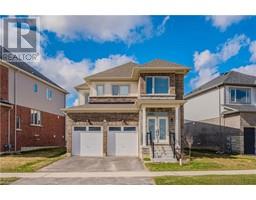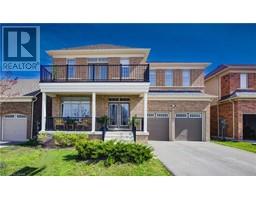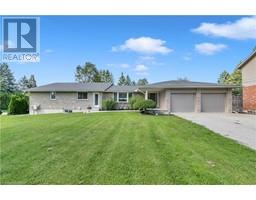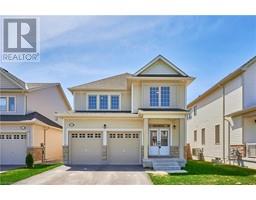530 ST DAVID Street S 53 - Fergus, Fergus, Ontario, CA
Address: 530 ST DAVID Street S, Fergus, Ontario
Summary Report Property
- MKT ID40600120
- Building TypeHouse
- Property TypeSingle Family
- StatusBuy
- Added1 weeks ago
- Bedrooms3
- Bathrooms1
- Area1874 sq. ft.
- DirectionNo Data
- Added On17 Jun 2024
Property Overview
The best thing about a Brick 1962 Bungalow is the 75 x 137 ft. mature lot! Fully fenced yard with a private pond, manicured gardens, decks and a stone patio, creating a perfect space for backyard fires with friends, relaxing with a book or gardening. Located in the Beautiful, picturesque town of Fergus, this well cared for 2+1 bedroom home has all you could ask for. Welcome to 530 St. David Street where comfort and convenience meet. The front foyer welcomes you into a large living room with a bay window, Hardwood floors and plenty of space to relax, a separate dining room with hardwood floors and quick access to an updated kitchen with cork flooring, an island, built in appliances, window overlooking the park and a walkout to the back deck. The 4pc washroom was created for comfort and relaxation with its soaker tub. Two spacious bedrooms on the main floor with plenty of closet space and hardwood floors. The primary bedroom has a walkout to a private deck and hot tub. The basement has a large family room with a wood fireplace and another bedroom with a 2pc washroom but plumbed in for a 3pc and the potential space for a walk-in closet, as well as a separate entrance with a walk-up to the backyard. In addition to this space, you will find an additional finished room, perfect for an office or play area for the kids. Many family memories were made and now it is ready for a new chapter. Walking distance to all amenities, steps from the park, ball diamond and minutes to shopping! (id:51532)
Tags
| Property Summary |
|---|
| Building |
|---|
| Land |
|---|
| Level | Rooms | Dimensions |
|---|---|---|
| Basement | Utility room | 14'6'' x 32'5'' |
| Bedroom | 12'6'' x 17'7'' | |
| Office | 11'9'' x 10'9'' | |
| Recreation room | 12'7'' x 25'6'' | |
| Main level | Bedroom | 10'0'' x 10'0'' |
| Primary Bedroom | 11'7'' x 13'10'' | |
| 4pc Bathroom | 8'9'' x 8'5'' | |
| Dinette | 8'9'' x 8'5'' | |
| Kitchen | 17'11'' x 13'1'' | |
| Dining room | 11'0'' x 9'11'' | |
| Living room | 12'3'' x 18'4'' | |
| Foyer | 12'4'' x 3'10'' |
| Features | |||||
|---|---|---|---|---|---|
| Paved driveway | Attached Garage | Dishwasher | |||
| Dryer | Washer | Microwave Built-in | |||
| Hood Fan | Window Coverings | Garage door opener | |||
| Central air conditioning | |||||






































