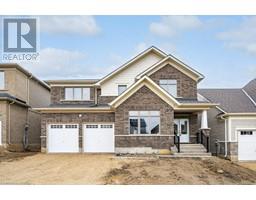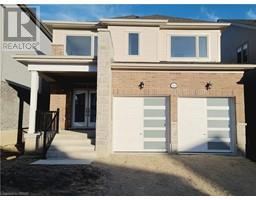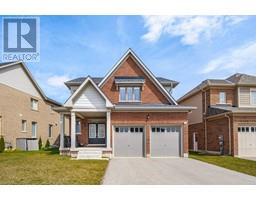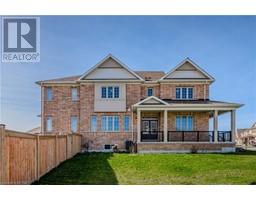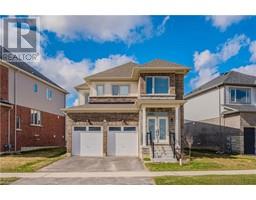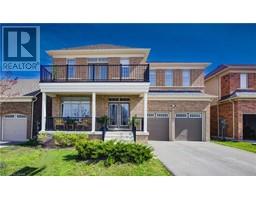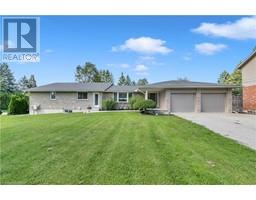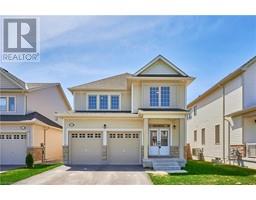6523 BEATTY Line N 53 - Fergus, Fergus, Ontario, CA
Address: 6523 BEATTY Line N, Fergus, Ontario
Summary Report Property
- MKT ID40600534
- Building TypeHouse
- Property TypeSingle Family
- StatusBuy
- Added1 weeks ago
- Bedrooms3
- Bathrooms2
- Area1380 sq. ft.
- DirectionNo Data
- Added On19 Jun 2024
Property Overview
Rare Opportunity for country living in town. Well cared for Raised Bungalow with Spacious and Picturesque lot that is just under an acre. Ample shed and storage space this property has one of the original, local taxi stands to do as you will. A beautiful little stream runs through the last part of the property with bridge. Corner lot with 2nd entrance to back half of yard. Welcoming home with double car garage (including remote garage door openers), lots of storage space and parking for 8. 3 Bright skylights invite light into Kitchen and Both Bathrooms all day. Walk out Basement leads to plenty of future opportunities. The property line runs all the way along the cedars and all the way past the steam and up the hill to within just feet of the neighbours yard. Your new garden is already planted with potatoes, onions, tomatoes, leek, carrots, pole beans, last row is potatoes again and receives plenty of sun. Well planned out and Beautiful Mature trees give wonderful shade and privacy across much of the front and side of the house. Finishes are dated, but solid and well planned out. Gas fireplace (2019), 2nd Fridge downstairs included (2019), Owned hot water tank (2022), Schedule your opportunity to own something that has so much potential today. (id:51532)
Tags
| Property Summary |
|---|
| Building |
|---|
| Land |
|---|
| Level | Rooms | Dimensions |
|---|---|---|
| Lower level | Den | 21'9'' x 10'10'' |
| Laundry room | 27'2'' x 9'11'' | |
| Workshop | 14'3'' x 9'11'' | |
| Den | 21'9'' x 10'10'' | |
| Main level | Foyer | 7'4'' x 11'9'' |
| Living room | 10'6'' x 10'11'' | |
| Bedroom | 7'11'' x 9'11'' | |
| Bedroom | 11'4'' x 9'11'' | |
| Full bathroom | 4'2'' x 4'11'' | |
| Primary Bedroom | 10'6'' x 13'5'' | |
| 3pc Bathroom | 7'6'' x 4'11'' | |
| Eat in kitchen | 10'6'' x 11'10'' | |
| Living room | 11'5'' x 22'0'' |
| Features | |||||
|---|---|---|---|---|---|
| Conservation/green belt | Skylight | Attached Garage | |||
| Dryer | Refrigerator | Stove | |||
| Water softener | Washer | Garage door opener | |||
| Window air conditioner | |||||










































