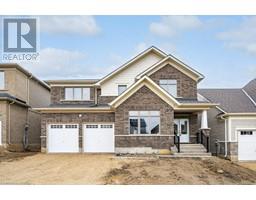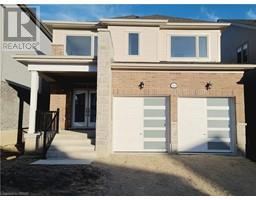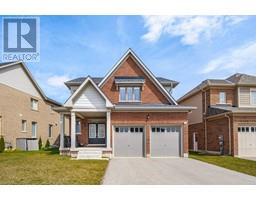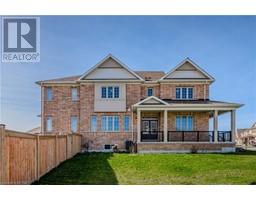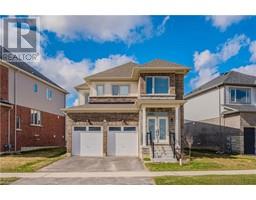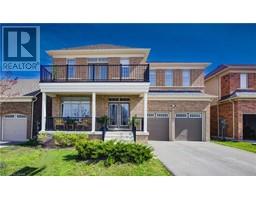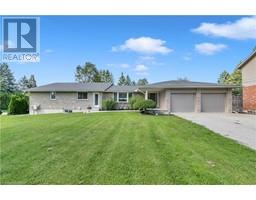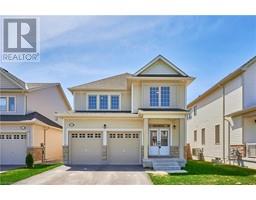196 HARPIN Way E 53 - Fergus, Fergus, Ontario, CA
Address: 196 HARPIN Way E, Fergus, Ontario
Summary Report Property
- MKT ID40575945
- Building TypeHouse
- Property TypeSingle Family
- StatusBuy
- Added1 weeks ago
- Bedrooms4
- Bathrooms3
- Area2283 sq. ft.
- DirectionNo Data
- Added On18 Jun 2024
Property Overview
Get the housewarming invitations ready! Step into this extraordinary property nestled in a serene & child friendly cul-de-sac. This property is a haven for families seeking space, large yard, and luxury. Approximately 2300 sq.ft., Modern Kitchen w/ Quartz countertops & Black Stainless-steel appliances. Marvel at the abundance of upgraded cupboard space, complete with thoughtful touches like a spice drawer, recycle bin, and soft-close features on every drawer. In-home access to a double car garage, 4 bedrooms sprawling across a pie-shaped lot with no neighbours behind you, boasting a four-car driveway without the hassle of a sidewalk. Enchanted with a large primary bedroom w/large walk-in closet & 5-piece bath that includes a soaker tub. All bedrooms are generously sized w/ wood flooring throughout. Life is made easier with the convenience of a 2nd-floor laundry. Unleash your imagination in the expansive basement, ready for your personal touch, complete with a rough-in for a 3-piece bath. Surrounded by a vibrant community that is close to Hospital, Parks, schools, etc. Embrace the best of both worlds with a location that offers the tranquility of suburban living just moments from the bustling hubs of Guelph and Waterloo. Don't just dream of a bigger and better home, make it a reality at this exceptional address! (id:51532)
Tags
| Property Summary |
|---|
| Building |
|---|
| Land |
|---|
| Level | Rooms | Dimensions |
|---|---|---|
| Second level | 5pc Bathroom | Measurements not available |
| Laundry room | 8'0'' x 6'0'' | |
| Bedroom | 13'9'' x 9'0'' | |
| Bedroom | 12'5'' x 12'0'' | |
| Bedroom | 12'7'' x 11'4'' | |
| Full bathroom | Measurements not available | |
| Primary Bedroom | 18'2'' x 17'2'' | |
| Main level | 2pc Bathroom | Measurements not available |
| Mud room | Measurements not available | |
| Family room | 15'4'' x 11'9'' | |
| Living room/Dining room | 15'4'' x 13'11'' | |
| Kitchen | 20'5'' x 13'0'' |
| Features | |||||
|---|---|---|---|---|---|
| Cul-de-sac | Paved driveway | Attached Garage | |||
| Central Vacuum | Dishwasher | Refrigerator | |||
| Stove | Washer | Microwave Built-in | |||
| Hood Fan | Window Coverings | Garage door opener | |||
| Central air conditioning | |||||









































