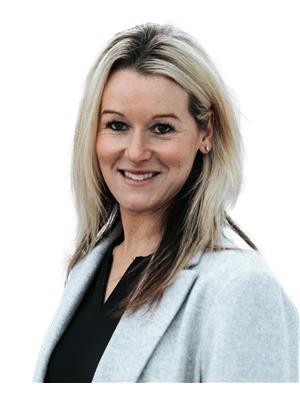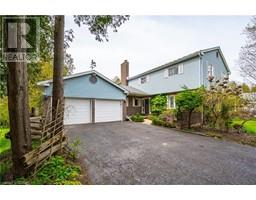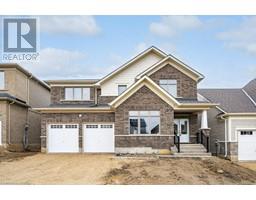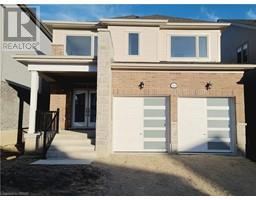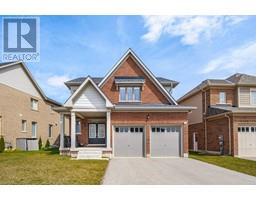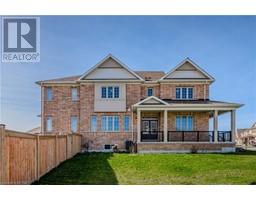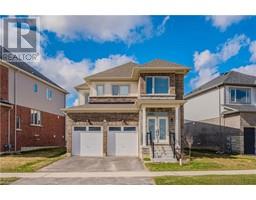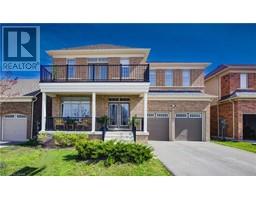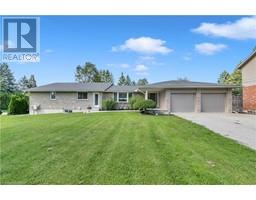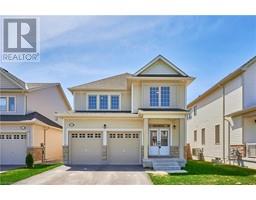144 COURTNEY Street 53 - Fergus, Fergus, Ontario, CA
Address: 144 COURTNEY Street, Fergus, Ontario
Summary Report Property
- MKT ID40602977
- Building TypeHouse
- Property TypeSingle Family
- StatusBuy
- Added1 weeks ago
- Bedrooms4
- Bathrooms3
- Area2225 sq. ft.
- DirectionNo Data
- Added On17 Jun 2024
Property Overview
Welcome to your dream home! This stunning newer two-storey residence offers the perfect blend of comfort, style, and convenience. With 4 spacious bedrooms and 3 full bathrooms, there's plenty of room for your family to grow and thrive. Step inside to discover an inviting and open floor plan. The main floor boasts a modern kitchen with sleek finishes, perfect for culinary adventures and family gatherings. The adjacent living and dining areas provide a warm and welcoming space for relaxation and entertainment. Upstairs, you'll find four generously sized bedrooms, including a luxurious master suite with its own ensuite bathroom. Each room is designed with your comfort in mind, offering ample closet space and natural light. Outside, the fully fenced yard provides a safe and private oasis for children to play and for hosting outdoor activities. The two-car garage offers plenty of storage and parking space, ensuring your vehicles are well-protected. Location is everything, and this home delivers! Situated close to beautiful parks, top-rated schools, and all the amenities you need, you'll enjoy the perfect balance of tranquility and accessibility. (id:51532)
Tags
| Property Summary |
|---|
| Building |
|---|
| Land |
|---|
| Level | Rooms | Dimensions |
|---|---|---|
| Second level | Primary Bedroom | 16'3'' x 19'10'' |
| Bedroom | 13'3'' x 10'2'' | |
| Bedroom | 11'7'' x 8'10'' | |
| Bedroom | 13'3'' x 13'9'' | |
| Full bathroom | Measurements not available | |
| 5pc Bathroom | Measurements not available | |
| Main level | Living room | 12'5'' x 20'6'' |
| Laundry room | 7'10'' x 5'9'' | |
| Kitchen | 19'1'' x 22'4'' | |
| Foyer | 5'10'' x 12'1'' | |
| Dining room | 12'2'' x 12'5'' | |
| 2pc Bathroom | Measurements not available |
| Features | |||||
|---|---|---|---|---|---|
| Attached Garage | Dishwasher | Dryer | |||
| Refrigerator | Stove | Water softener | |||
| Washer | Window Coverings | Central air conditioning | |||



















































