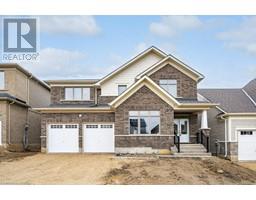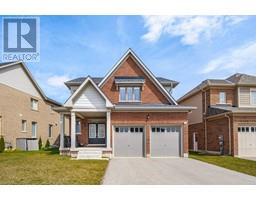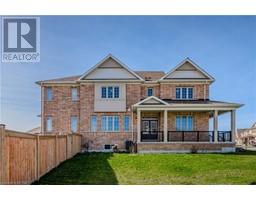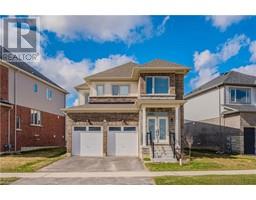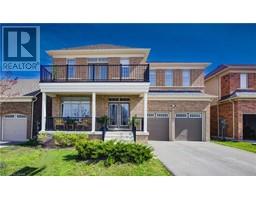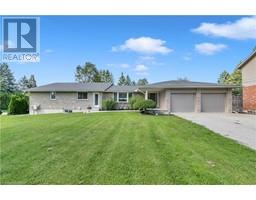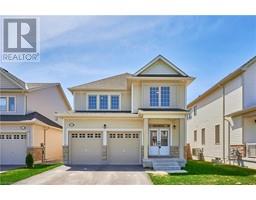164 POVEY Road 53 - Fergus, Fergus, Ontario, CA
Address: 164 POVEY Road, Fergus, Ontario
Summary Report Property
- MKT ID40592370
- Building TypeHouse
- Property TypeSingle Family
- StatusBuy
- Added1 weeks ago
- Bedrooms4
- Bathrooms3
- Area1825 sq. ft.
- DirectionNo Data
- Added On18 Jun 2024
Property Overview
Welcome to 164 Povey Rd, a stunning 4 bedroom 2.5 bath home offers a perfect blend of comfort, style, and convenience. Nestled in a sought-after neighborhood, this property is designed well for all. The main entrance with double door takes you into a good sized foyer with closet and a 2 piece bath. A few steps further into the house is the beautiful kitchen with S.S Appliances & located beside the huge Dining area with sliding door leading to the huge backyard. The main floor offers smooth finish 9' ceiling. Next to the Kitchen is also a door leading to the double car garage. The upper floor offers 4 bedrooms and 2 full bathrooms. It has a huge master bedroom with walk-in closet and an attached full 3 pc bathroom with walk-in shower. The second & third bedrooms are facing the front of the house that has a large window overlooking the street offering lots of extra light. And a fourth bedroom is also a good size room for a family requiring more room. Second washroom is conveniently located between the second & third bedroom. Laundry is also on the second floor. Next is the lower level (Basement) which is ready with washroom rough-ins. Very spacious and can be converted into the legal basement apartment or finish for your personal use. Either way this house offer lots of rooms for the growing family. Upgraded Windows in the basement not only offer safety but also more natural sunlight in the basement. A Home that can't be missed that has full Tarion warranty! Check this out today! (id:51532)
Tags
| Property Summary |
|---|
| Building |
|---|
| Land |
|---|
| Level | Rooms | Dimensions |
|---|---|---|
| Second level | 3pc Bathroom | Measurements not available |
| Full bathroom | Measurements not available | |
| Bedroom | 10'4'' x 12'7'' | |
| Bedroom | 10'0'' x 10'6'' | |
| Primary Bedroom | 12'9'' x 16'1'' | |
| Bedroom | 11'9'' x 9'1'' | |
| Main level | 2pc Bathroom | Measurements not available |
| Foyer | 8'0'' x 6'6'' | |
| Great room | 15'11'' x 12'0'' | |
| Kitchen | 11'5'' x 9'6'' | |
| Dining room | 11'5'' x 10'6'' |
| Features | |||||
|---|---|---|---|---|---|
| In-Law Suite | Attached Garage | Dishwasher | |||
| Dryer | Refrigerator | Stove | |||
| Washer | Hood Fan | None | |||




































