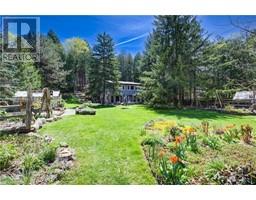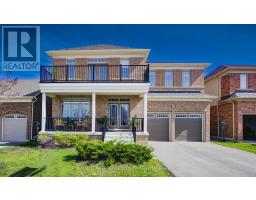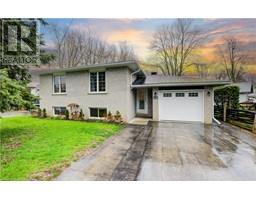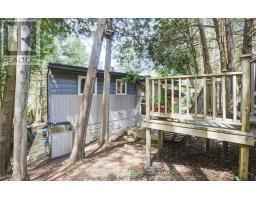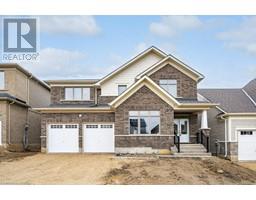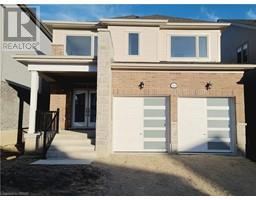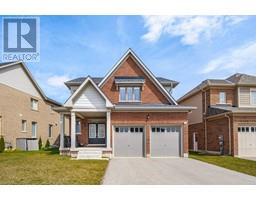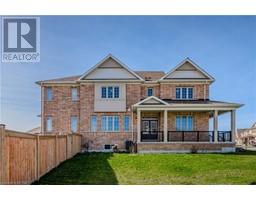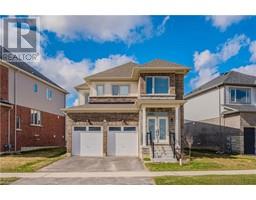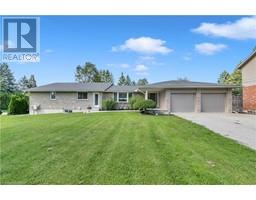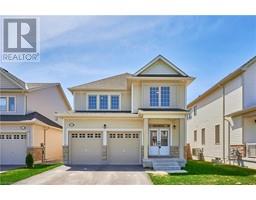64 HARPIN Way E 53 - Fergus, Fergus, Ontario, CA
Address: 64 HARPIN Way E, Fergus, Ontario
Summary Report Property
- MKT ID40584266
- Building TypeHouse
- Property TypeSingle Family
- StatusBuy
- Added1 weeks ago
- Bedrooms4
- Bathrooms4
- Area3518 sq. ft.
- DirectionNo Data
- Added On18 Jun 2024
Property Overview
This residence is situated in a developing neighborhood and exudes an air of refinement and sophistication. Carefully planned and executed on a 50' lot, this exceptional dwelling showcases numerous unexpected and delightful enhancements that must be witnessed to be fully appreciated. Upon entering, you will be greeted by an abundance of natural light that permeates every corner of the house. From the expansive windows in the primary living areas to the generously sized windows in each bedroom, the distinctive design of this home shines through. The main level offers a seamless flow, featuring top-notch flooring, a butler's pantry adjacent to the incredible chef's kitchen with ample counters and cupboard space. You will never feel cramped for space in this home. The oversized central island will undoubtedly become the gathering spot for years to come. The main level laundry room with direct access to the garage adds a convenient touch to the ease of living that this home provides. This residence offers an array of remarkable upgrades that you will want to see for yourself. Make sure to take note of the additional details, such as the concrete patio in the yard, a stunning living room area with a gas fireplace, a home office space, the private balcony off the bedroom, and a breathtaking eat-in kitchen that overlooks the spacious outdoor area. With four bedrooms, each featuring a private or semi-ensuite bathroom, this home truly encompasses all that one could desire. (id:51532)
Tags
| Property Summary |
|---|
| Building |
|---|
| Land |
|---|
| Level | Rooms | Dimensions |
|---|---|---|
| Second level | 4pc Bathroom | Measurements not available |
| 4pc Bathroom | 14'8'' x 5'9'' | |
| Bedroom | 12'10'' x 11'10'' | |
| Bedroom | 12'3'' x 14'8'' | |
| Bedroom | 15'10'' x 15'5'' | |
| Full bathroom | 12'0'' x 15'7'' | |
| Primary Bedroom | 27'2'' x 14'10'' | |
| Main level | Laundry room | 16'10'' x 5'7'' |
| 2pc Bathroom | 5'10'' x 4'10'' | |
| Kitchen | 18'5'' x 9'10'' | |
| Living room | 17'9'' x 15'1'' | |
| Dining room | 9'11'' x 11'9'' | |
| Office | 11'11'' x 10'11'' | |
| Foyer | 8'5'' x 7'10'' |
| Features | |||||
|---|---|---|---|---|---|
| Attached Garage | Dishwasher | Dryer | |||
| Refrigerator | Stove | Washer | |||
| Central air conditioning | |||||











































