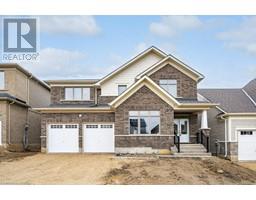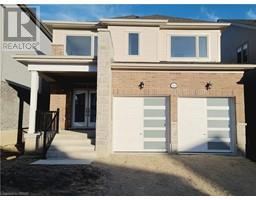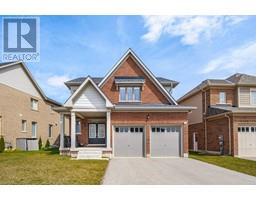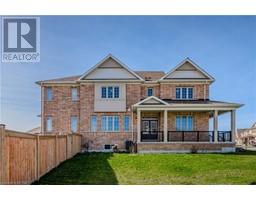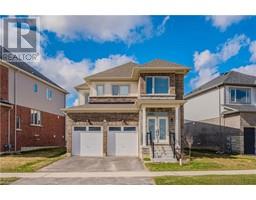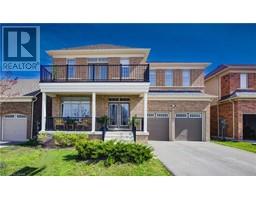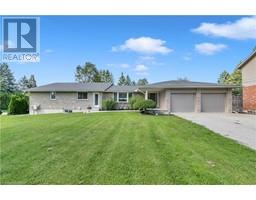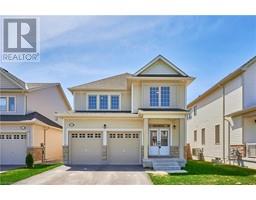151 COURTNEY Street 53 - Fergus, Fergus, Ontario, CA
Address: 151 COURTNEY Street, Fergus, Ontario
Summary Report Property
- MKT ID40595226
- Building TypeHouse
- Property TypeSingle Family
- StatusBuy
- Added1 weeks ago
- Bedrooms4
- Bathrooms4
- Area1611 sq. ft.
- DirectionNo Data
- Added On17 Jun 2024
Property Overview
Welcome to your dream family home in the picturesque town of Fergus! This stunning 3+1-bedroom, 4-bathroom home offers the perfect blend of comfort, style, and convenience, making it an ideal choice for young families, first-time homebuyers, and down-sizers alike. The spacious primary bedroom features a convenient 3-piece ensuite that boasts modern fixtures and a sleek design, enhancing your daily routine. The primary bedroom also includes a walk-in closet, offering ample space for all your wardrobe needs. Enjoy the elegance of hardwood flooring throughout the main living area and second floor, with the exception of one cozy bedroom, adding warmth and character to every room. The kitchen has been thoughtfully designed and features ample counter space and builder-upgraded cabinetry. It's the perfect space for preparing meals and entertaining guests. The finished basement offers an additional bedroom and bathroom, perfect for guests, a home office, playroom, or a gym. Step outside to your own private oasis! The backyard boasts an above-ground pool, perfect for summer fun and relaxation, and spend your evenings roasting marshmallows by the fire. Located in a peaceful neighbourhood, this home is situated steps away from a school bus route and is just a short stroll away from a fantastic playground, making it ideal for families with children. Enjoy the charm of Fergus with its friendly community and scenic surroundings. Close to schools, parks, shopping, and dining options, everything you need is just a short drive away. Don't miss the opportunity to make it yours! (id:51532)
Tags
| Property Summary |
|---|
| Building |
|---|
| Land |
|---|
| Level | Rooms | Dimensions |
|---|---|---|
| Second level | Primary Bedroom | 14'3'' x 13'7'' |
| Bedroom | 13'10'' x 9'3'' | |
| Bedroom | 9'3'' x 9'3'' | |
| 4pc Bathroom | 8'4'' x 4'11'' | |
| Full bathroom | 9' x 4'11'' | |
| Basement | Utility room | 8'7'' x 9'8'' |
| Bedroom | 16'1'' x 6'4'' | |
| Recreation room | 17'2'' x 9' | |
| 3pc Bathroom | 4'9'' x 8'8'' | |
| Main level | Living room | 11'6'' x 9'4'' |
| Foyer | 6'8'' x 7'7'' | |
| Kitchen | 14'3'' x 9'7'' | |
| Dining room | 6'9'' x 9'7'' | |
| 2pc Bathroom | 7'5'' x 3'3'' |
| Features | |||||
|---|---|---|---|---|---|
| Corner Site | Attached Garage | Dishwasher | |||
| Dryer | Refrigerator | Stove | |||
| Washer | Microwave Built-in | Window Coverings | |||
| Central air conditioning | |||||

















































