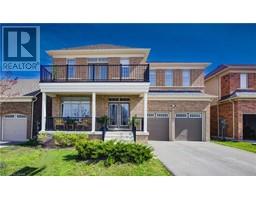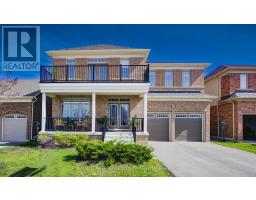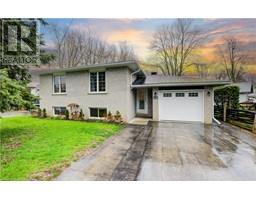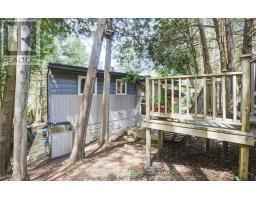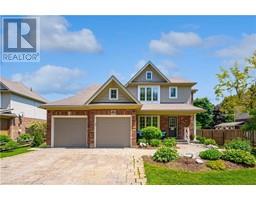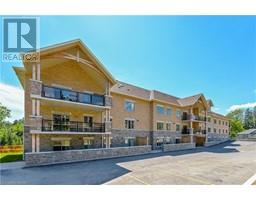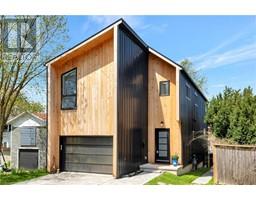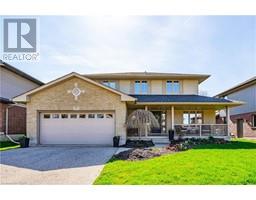600 SOUTH RIVER Road 54 - Elora/Salem, Elora, Ontario, CA
Address: 600 SOUTH RIVER Road, Elora, Ontario
Summary Report Property
- MKT ID40588996
- Building TypeHouse
- Property TypeSingle Family
- StatusBuy
- Added1 weeks ago
- Bedrooms5
- Bathrooms2
- Area2357 sq. ft.
- DirectionNo Data
- Added On18 Jun 2024
Property Overview
This residence is undeniably a masterpiece and a haven for those who appreciate nature. Nestled alongside the majestic Grand River, it offers a harmonious blend of serenity and excitement. With direct access to the river, you can easily partake in activities such as kayaking, fly fishing, and tubing, ensuring endless opportunities for outdoor recreation. However, the allure of this property extends beyond its surroundings. Adorned with charming gardens, a greenhouse, and even a chicken coop, it is a paradise for both relaxation and gardening enthusiasts. The raised bungalow design boasts 5 bedrooms, making it ideal for a growing family or individuals working from home. The luxurious 5-piece spa bath features a freestanding soaker tub, glass shower, floating vanity, and a stunning stone wall finish. The lower level seamlessly connects to the main living space, creating a seamless transition between indoors and outdoors with its picture windows and walk-out access to the expansive garden. The renovated kitchen, complete with a beautiful live edge waterfall island, will undoubtedly serve as a gathering place for years to come. Let's not forget to mention the remarkable stone fireplace that serves as the heart of the home, exuding a cozy cabin ambiance. This residence truly embodies the essence of peaceful country living while offering a plethora of activities to enjoy. It is not merely a dwelling but a work of art that seamlessly integrates with its natural surroundings, providing its inhabitants with a unique and fulfilling lifestyle. From the soothing sounds of the river to the vibrant hues of the gardens, this home is an authentic masterpiece in every sense of the term. (id:51532)
Tags
| Property Summary |
|---|
| Building |
|---|
| Land |
|---|
| Level | Rooms | Dimensions |
|---|---|---|
| Second level | 5pc Bathroom | 11'7'' x 7'0'' |
| Primary Bedroom | 15'8'' x 14'10'' | |
| Foyer | 6'5'' x 10'11'' | |
| Bedroom | 15'1'' x 11'10'' | |
| Bedroom | 11'9'' x 16'4'' | |
| Bedroom | 12'0'' x 11'10'' | |
| Bedroom | 15'9'' x 11'9'' | |
| Main level | 2pc Bathroom | 7'9'' x 4'5'' |
| Laundry room | 6'11'' x 8'5'' | |
| Living room | 15'11'' x 27'3'' | |
| Dining room | 11'4'' x 12'4'' | |
| Kitchen | 15'3'' x 11'7'' | |
| Mud room | 10'9'' x 15'8'' |
| Features | |||||
|---|---|---|---|---|---|
| Crushed stone driveway | Dishwasher | Refrigerator | |||
| Stove | Washer | Microwave Built-in | |||
| Central air conditioning | |||||











































