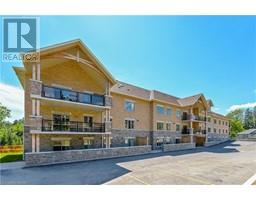23 STUMPF STREET Unit# 309 54 - Elora/Salem, Elora, Ontario, CA
Address: 23 STUMPF STREET Unit# 309, Elora, Ontario
Summary Report Property
- MKT ID40596832
- Building TypeApartment
- Property TypeSingle Family
- StatusBuy
- Added22 weeks ago
- Bedrooms2
- Bathrooms2
- Area1993 sq. ft.
- DirectionNo Data
- Added On18 Jun 2024
Property Overview
Stunning, modern one of a kind condo on the PENTHOUSE level at Elora Heights. Arguably one of the nicest units in the whole complex - with a quiet south end location. ( Was even featured in a well known home design magazine. ) Built in 2017 and beautifully upgraded, absolutely no detail was overlooked in the planning and finishing of this condo. Soaring 16+ foot vaulted ceilings open to the SECOND FLOOR LOFT. Luxurious finishes throughout; too many upgrades to list here. A thoughtfully designed 1800+ square foot layout; be sure to check out the online floorplans and virtual tour. Two bedrooms ( including amazing primary suite) and two FULL bathrooms. And of course, the special custom finished loft level with SKYLIGHTS which offers additional living space - and also features a separate room which would make a fantastic guest suite or home office. Great panoramic views to the east, south and west from the absolutely huge extra wide balcony, a perfect place to enjoy outdoor living. ( Lots of room for all your patio furniture here ! ) UNDERGROUND PARKING and storage included. Building amenities include a gorgeous welcoming lobby, well appointed party room and lounge as well as an exercise room. Condo fees INCLUDE heating, cooling and water. All of this within walking distance of Downtown Elora shops, cafes, and restaurants as well as the Grand River, parks and walking trails. Truly a one of a kind property and certainly one that must be seen to believe. Book your private showing today. (id:51532)
Tags
| Property Summary |
|---|
| Building |
|---|
| Land |
|---|
| Level | Rooms | Dimensions |
|---|---|---|
| Second level | Office | 19'7'' x 10'1'' |
| Loft | 19'8'' x 17'4'' | |
| Main level | Other | 7'10'' x 9'4'' |
| Primary Bedroom | 15'7'' x 11'6'' | |
| Living room | 17'10'' x 22'8'' | |
| Kitchen | 9'0'' x 9'0'' | |
| Foyer | 8'9'' x 5'10'' | |
| Dining room | 9'1'' x 14'2'' | |
| Bedroom | 10'8'' x 12'3'' | |
| 4pc Bathroom | Measurements not available | |
| Full bathroom | Measurements not available |
| Features | |||||
|---|---|---|---|---|---|
| Southern exposure | Balcony | Skylight | |||
| Underground | None | Dishwasher | |||
| Dryer | Microwave | Refrigerator | |||
| Stove | Water softener | Washer | |||
| Central air conditioning | Exercise Centre | Party Room | |||

































































